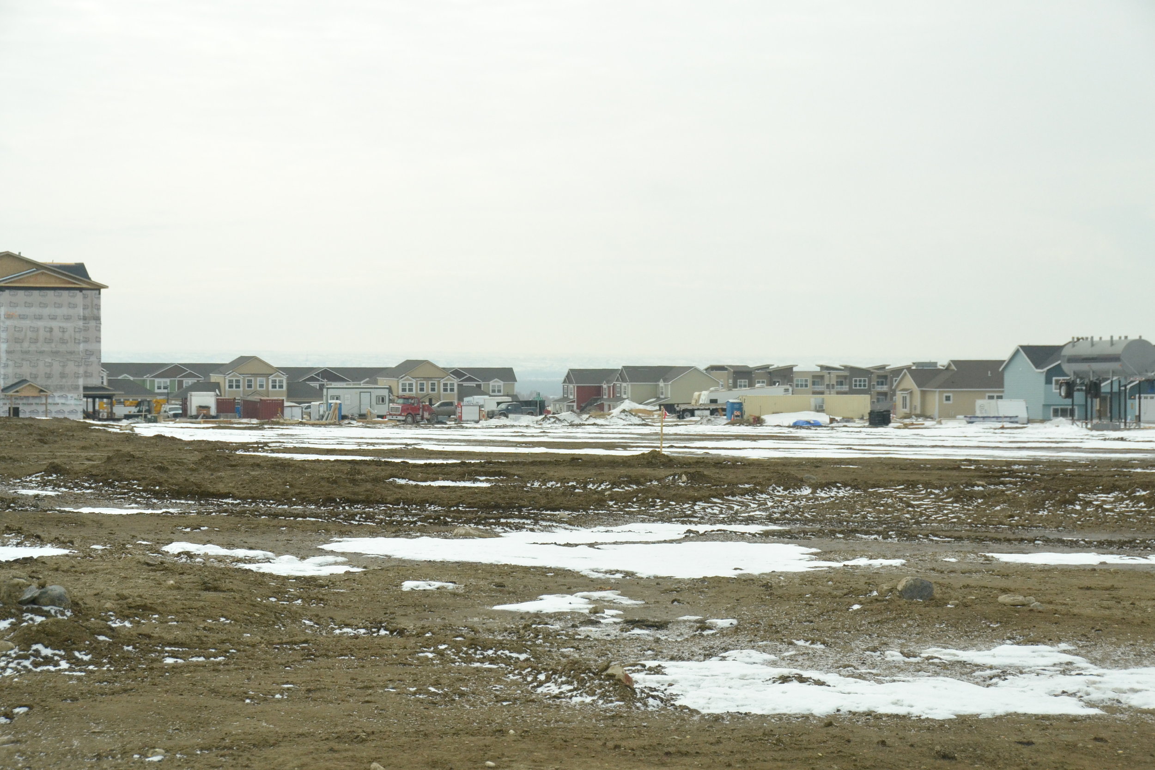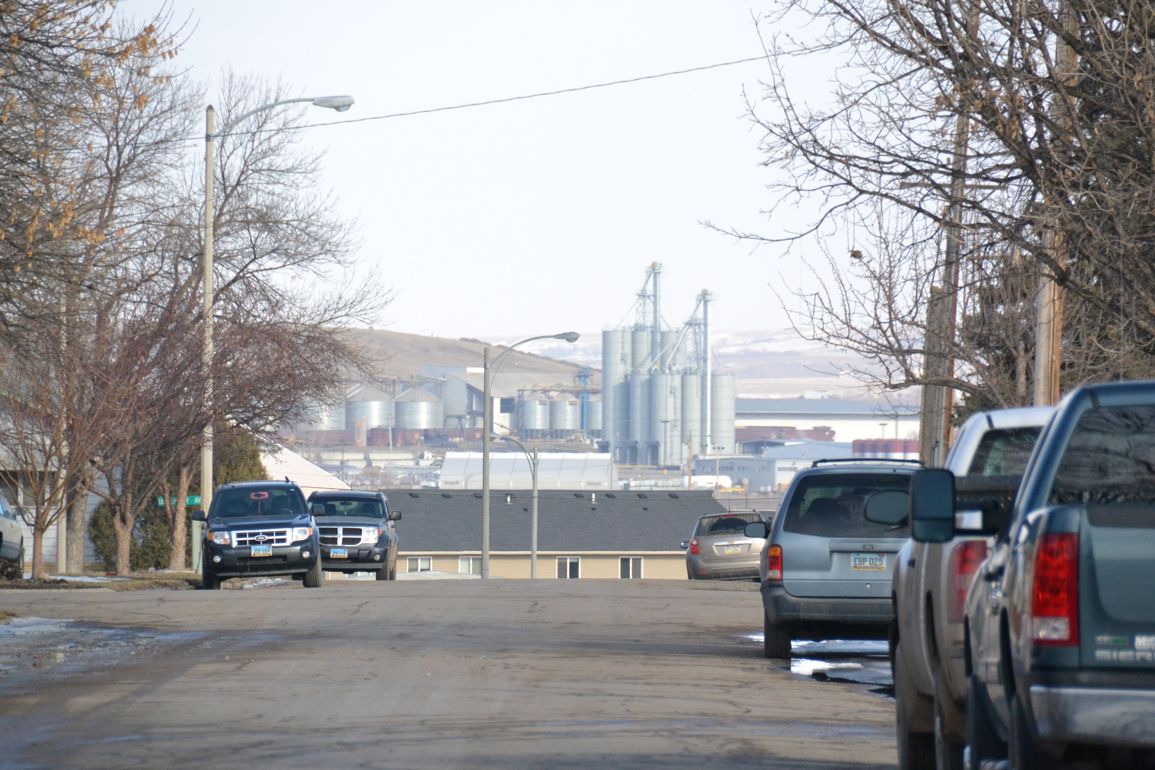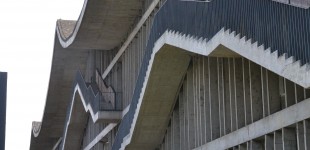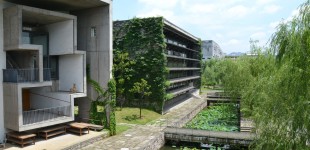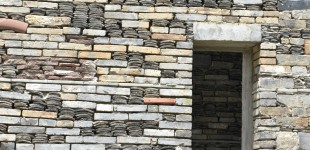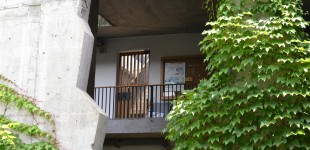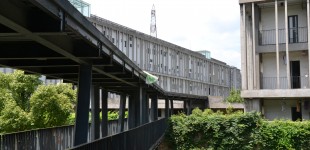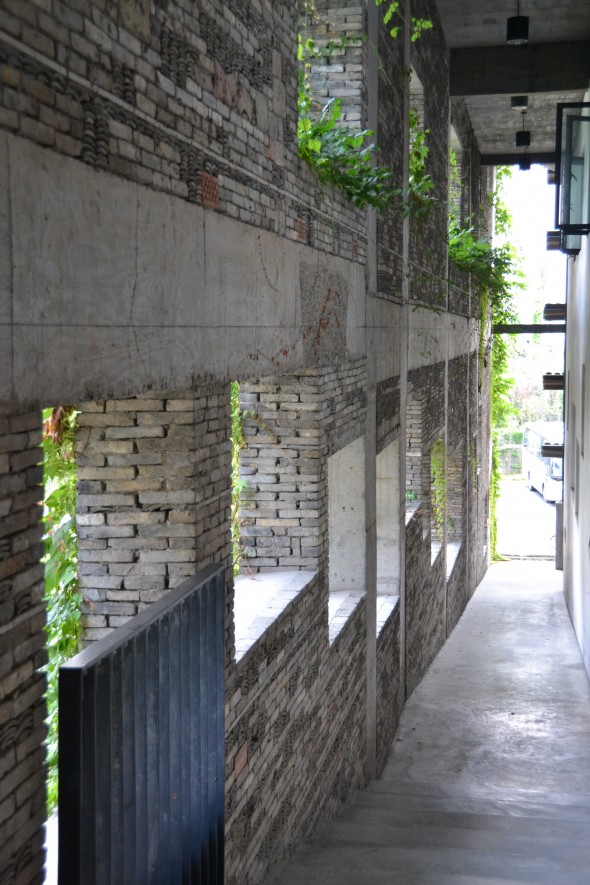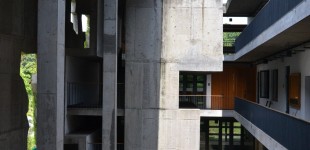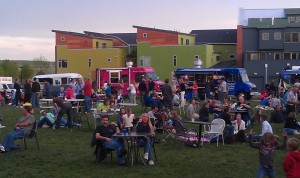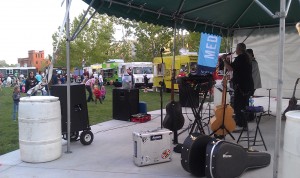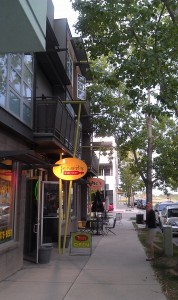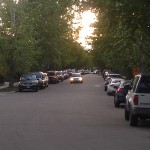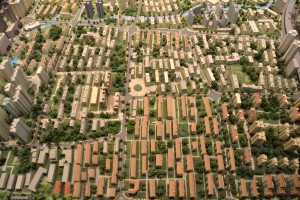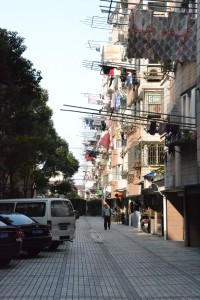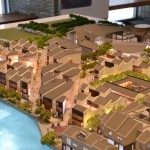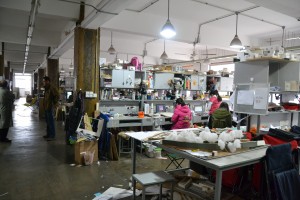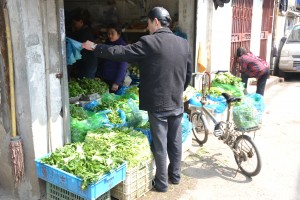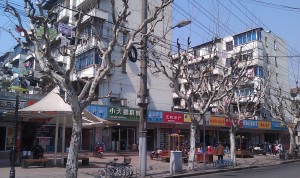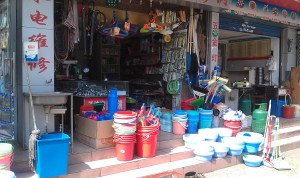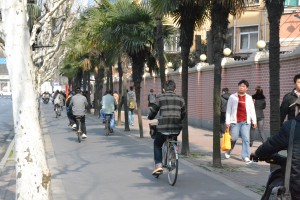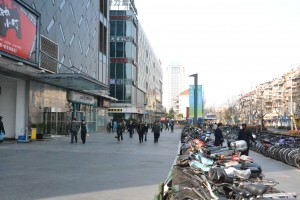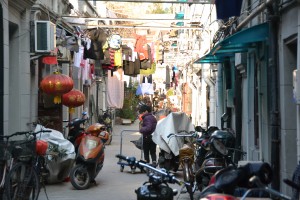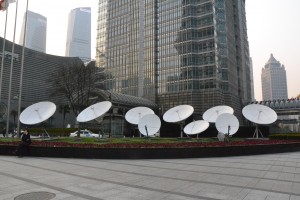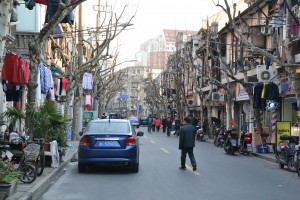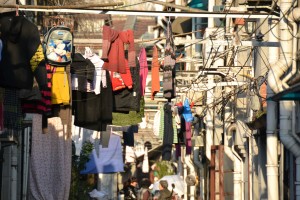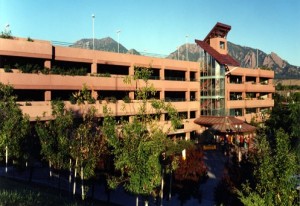Williston Architectural Adventures
Last week I took a one day adventure to Williston, North Dakota - ground zero in the new fracking boom. With prices that rival Manhattan and exceed Boulder, it is a surreal combination of man camps, a classic mid-western downtown, beautiful prairie landscape with bluffs and the Missouri River and the ubiquitous pick-up truck as a modern necessity to take on the roads. The contrasts are extreme - with new 3-4 story apartment buildings on the fringe, rows of trailers, repetitious houses, and remnants of the last boom. We are tasked with "Quality Control": how can we bring a bit of design quality to a place where people work 7 days a week and 18 hours a day. What does a sense of place mean hear? How can the design of buildings, streets, and public space add to the good life here. We will be exploring these questions in the coming months to try and understand what 'quality' means in this curious place.
Economics and Place
We had another interesting Salon at ULI Boulder where Andy Knudtsen of EPS explored some of the economic factors that affect place. Sometimes we know what we think will make a great place from a design perspective but the economics of supply and demand, getting financing, justifying the investment, risk and reward all are as integral to the design. These factors become important layers to achieving a sense of vibrancy beauty and vitality. It seems that this is what we are looking for but having a harder time achieving. Here is a good article from ULI LAND on the subject.
http://urbanland.uli.org/Articles/2013/Feb/RiggsSuburbs?utm_source=uli&utm_medium=eblast&utm_campaign=021113
New Ideas of Place: Wang Shu in Hangzhou
I got the opportunity to visit one of Pritzker Prize winner Wang Shu’s buildings in Hangzhou. Really more than a building, this large complex houses the College of Art and Architecture of which he is the dean. What an opportunity to both design a massive new multi-building campus including housing from scratch and then lead the school!

The audacity and scale seemed emblematic of contemporary China. Wang Shu embraced this challenge and used it to explore a new fusion of architectural ideas from western and Chinese traditions. After traveling through a number of cities, towns, and villages in China and seeing the difficulty of this fusion, it was inspiring to see this approach so directly addressed. In earlier posts about authenticity, it often seems like an either/or proposition: the new glass mall or the fake pagoda or the concrete housing block perched uncomfortably in the center of this dialectic.
Western architects practicing in China seem to primarily provide approaches that are overtly expressive or flamboyant or direct translations of buildings we know in the West. There is often very little direct engagement with the cultural context - the buildings could be in Dubai, New York, or Barcelona. Except maybe it looks like a dragon.
The Hangzhou Art and Architecture Building is so intensely Chinese - it would be out of place anywhere else. It is also directly engaged with the site, framing views and embracing the unique topographic and climatic conditions. But finally, it is also a profoundly contemporary building that is both inventive and reflective of recent Western innovations.
In an earlier post, I wrote of visiting the Carpenter Center of Visual Arts at Harvard by Le Corbusier, his only American building. In that building (and so many others) he explores the ideas of movement in space - the architectural promenade. This building expands on that idea to create architecture as movement and unfolding experience. And material. And culture. And landscape.
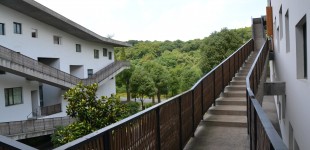 The most distinctive feature is the walkways that wrap the outside of each of the buildings. They allow movement independent of the buildings, a walk-by that creates selective engagement with the spaces within. They provide a baseline from which all experience emerges. One can then move into and through the buildings and get lost a bit or continue to go around them. Everything is connected through bridges to ensure the continuity of this experience. Numerous surprises are encountered: courtyards intriguing elements, waterways, amphitheater nooks, a textural brick wall made of reu-used materials ... These make this experience an endless process of discovery.
The most distinctive feature is the walkways that wrap the outside of each of the buildings. They allow movement independent of the buildings, a walk-by that creates selective engagement with the spaces within. They provide a baseline from which all experience emerges. One can then move into and through the buildings and get lost a bit or continue to go around them. Everything is connected through bridges to ensure the continuity of this experience. Numerous surprises are encountered: courtyards intriguing elements, waterways, amphitheater nooks, a textural brick wall made of reu-used materials ... These make this experience an endless process of discovery.
I have not seen as inventive a building in a while. It provides a new perspective on culture, but also about modernity, craft, and experience. This is about all you can ask of a new building!
Community and Food Trucks
I wandered into the Monday night weekly celebration at Prospect in Longmont. Designed as a New Urbanist community by the usual suspects, it has matured into a real place with a heart and soul. This was in fine evidence on Monday night when food trucks circled the green, highlighted by live music, dogs, kids, wine, and good conversation with old friends. It is interesting how the physical place enables the event: the road for the trucks, the green surrounded by buildings with some mass, and a nearby liquor store in my building as a supplement to the trucks!
Unlike many 'master-planned' communities, this has evolved into a wonderful and quirky kind of place thanks to individualism and character: in the architecture, in the shops, and the people. Kiki Wallace, the developer, is a character whose spirit imbues the place ... and his insistence that the lots be sold and developed a few at a time rather than by a larger developer in builder. I took advantage of this with a small mixed use project as did many others, giving the place an idiosyncratic feel. This has created diversity in the character of the place from a neo-traditional older section (older means only a little over years or so but in a quirk of fate the older section has the traditional architecture!) to the newer contemporary buildings in the commercial area. I chose to develop and design a small mixed use building here that has been, like Prospect itself, a mix of design exploration, marginal real estate, and mellowing with time. As a friend who moved to Prospect from Boulder says, the place has a feeling of quality, of community, of soul that he did not find in the Holiday Neighborhood. The big difference is not only the people but also the leadership set by Kiki. It is nearly impossible to have that quirkiness in a larger commercial developer, the one-off incremental lot development, the mixed use, the range of styles and approaches ... It has also been helped along by being on the site of Kiki's family tree farm so there are beautiful mature trees!
In a search for authenticity and meaning in our world, especially in the realm of contemporary design and the making of new places, it is refreshing to see where it actually works! A number of factors have conspired to pull this off; it has been a long and sometimes difficult road for Prospect but it slowly just gets better and better. And the pulled pork sandwich and the lamb sliders were excellent!
China's Footprint!?
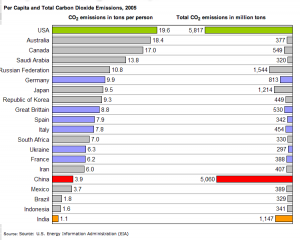 After 2-1/2 weeks in China, it is interesting and striking to return back to Colorado and see in fact how much heavier and more impactful the American lifestyle really is. In the "Sustainable Urbanism"Seminar I am teaching at UC Denver this spring, we are exploring whether Denver can equal Manhattan's per capita footprint: that is reduce it from an average of about 15 per capita to 5. China, although one of the largest TOTAL national emitters, has a per capita footprint under 4 that is 20% lower than that of Manhattan.
After 2-1/2 weeks in China, it is interesting and striking to return back to Colorado and see in fact how much heavier and more impactful the American lifestyle really is. In the "Sustainable Urbanism"Seminar I am teaching at UC Denver this spring, we are exploring whether Denver can equal Manhattan's per capita footprint: that is reduce it from an average of about 15 per capita to 5. China, although one of the largest TOTAL national emitters, has a per capita footprint under 4 that is 20% lower than that of Manhattan.
Although much ink has been spilled about the changes in China: increase in roads, car ownership, suburban style develop traffic congestion, and the importation of disruptive Western models of development - which are all indeed true - after over 2 weeks there, it is also easy to see why the per capita carbon footprint levels are still 20% of those in the United States, the world leader in consumptive lifestyles. The translation from this metric to the experience of city dwellers is striking.
Many little and big things contribute to a less impactful lifestyle. I was in two heavily urbanized environments where in many ways the "Manhattan Phenomenon" rules: that is reliance on transit, smaller apartments, more mixed use, more density, more walkable. But many other aspects also struck me:
- All the buildings are required by code to face south so that ALL units get at least 2 hours of sunlight on December 21. This can lead to relentless and monotonous rows of parallel housing blocks but it also means that buildings are typically single loaded ( or have multiple stairways) such that all units have access to the south and north for sun and cross ventilation. There are few clothes dryers so that these south walls are also used to dry clothes in the sun. The north is often used for cooking and utility.
The challenge is to create communities and neighborhoods that do not fall into a relentless pattern but instead have the complexity and diversity and connectedness of real places. The older Shikumen (see earlier post) of Shanghai are one pattern but these are low rise. I saw a very interesting example in Zhujaiojao:
-many lobbies, public spaces, stores, and even private spaces (like the design studios at Southeast University in Nanjing) are not heated. People wear coats and use less energy!
-local food and markets abound. It is easy to walk to a market that sells good, cheap food. And services, and clothes and household items and noodles or dumplings
- Despite the increase in car traffic , bikes and electric scooters are ubiquitous. In many areas they are given a separate lane to ensure their safe and efficient movement -just liek Copenhagen. 2 cycle scooters are outlawed so it can be a very quiet scene indeed.
- In Shanghai, car license plates are auctioned with a $10k-30k cost as well as substantial taxes. After you have bought the car! This can discourage driving! Maybe Aurora or Boulder should try this.
So the challenge is for China to continue to modernize as they would like but perhaps they can "leapfrog" the US and not repeat our mistakes but create a more sustainable, livable, healthy, and high density environment with a much lower footprint that we are able to in the US. Many of these elements make the city much more livable: from the bikes, to the markets, to the south facing apartments. They are essential ingredients to bringing quality of life and place into a high density city.
It gave me hope for their cities and even gave me a few things we can emulate and learn from. Start with the bikes lanes! And the markets! and the ...
Shanghai Contradictions
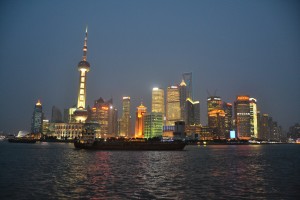 It is easy to get seduced by the triumphant towers of Shanghai - shouting their message of hyper-relevance in the global economy. The problem is then how do these epic beasts create a public place to match their ambition. The sad - and all to common answer - is the place is dominated by cars, large malls, and too large parks that serve to separate and
It is easy to get seduced by the triumphant towers of Shanghai - shouting their message of hyper-relevance in the global economy. The problem is then how do these epic beasts create a public place to match their ambition. The sad - and all to common answer - is the place is dominated by cars, large malls, and too large parks that serve to separate and
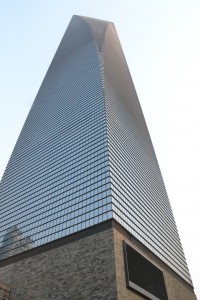
discourage a public life on the street. Tall Buildings do not need to be alienating environments - Manhattan is a both/and ... world class streets create a dynamic setting for world class buildings. But somehow, newly planned high-rise buildings and their districts ignore the public realm and creating an alienating environment that makes for a dismal experience - one focused on creating a foreground for viewing the object of the skyscraper - as it meets the sky but please ... look away from where it meets the ground. Ideally seen from a half mile away. That is the essence of Pudong. The emphasis is on the car drop-off, the pedestrian experience seems a mere afterthought. I'll bet the plan looks great on paper!!
Contrasting this in the most unfair way possible!! are the lilong (alleys) and shikumen (courtyard houses) that make up the traditional fabric of Shanghai. What is most interesting is that this was a developer driven product borne from a marriage of the English row
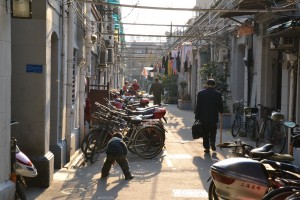
house and the traditional Chinese courtyard neighborhoods. This hybrid model was built from the late 1800's to the 1930's in Shanghai only and was developed by both Western and Chinese developers to meet a crushing need for housing created by a massive influx to the city. Unlike Pudong and many new high density housing blocks, a real neighborhood fabric was created that accommodated the complexity of living: retail around the perimeter of the blocks, places for community functions, a diversity of different incomes - some grand houses, some more minimal. This fabric was adjacent to and interwoven with the commercial areas to ensure easy access.
I have seem some examples in Shanghai of modern reinterpretations. Can an interweaving of these sensibilities be created (the post-modern international city and the livable fabric) that brings the best features of both? There are a few out there and worth striving for and seeking out. Both/and not either/or. Or you can settle into the quaint alleys of Tianzifang and sip a glass of wine amidst the galleries and knick nack shops that have taken over a few lilong.
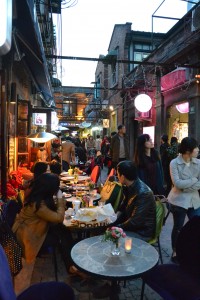
There is so much to see and say about this amazing city; hopefully in future posts!
Nanjing Thoughts1
As spring be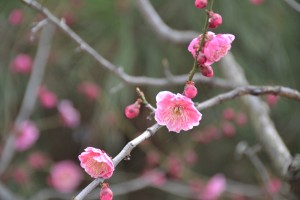
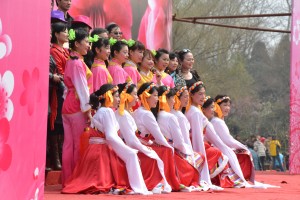
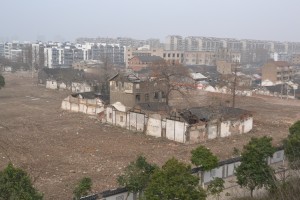
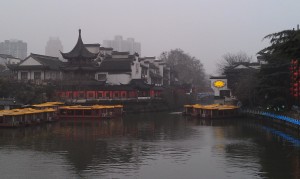
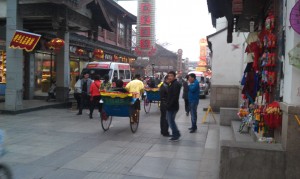 ckons and the plum blossoms blossom we wander Nanjing visiting places of history and of change. Amidst the chilly rains we see a city steeped in the ancient history of the Ming Dynasty and the incredible changes of the future unfolding before our eyes. Amidst the Ming dynasty city walls, we see the results of rapid change, the old houses and neighborhood, making way for what?? As is the case worldwide, Nanjing (and the rest of the country I presume) grapple with the intense urbanization amidst a historic low density fabric.
The land prices soar and displacement is the natural course. How to reconcile real estate values, history, local culture, and intense needs for housing, services and more.
ckons and the plum blossoms blossom we wander Nanjing visiting places of history and of change. Amidst the chilly rains we see a city steeped in the ancient history of the Ming Dynasty and the incredible changes of the future unfolding before our eyes. Amidst the Ming dynasty city walls, we see the results of rapid change, the old houses and neighborhood, making way for what?? As is the case worldwide, Nanjing (and the rest of the country I presume) grapple with the intense urbanization amidst a historic low density fabric.
The land prices soar and displacement is the natural course. How to reconcile real estate values, history, local culture, and intense needs for housing, services and more.
Of course historic theme parks emerge as one solution: boutique shopping amidst the restored old buildings - think Nanjing's Confucian Temple Distict (pictured), Shanghai's Xin Tian Di area, Boulder's Pearl St. Mall, Denver's Larimer Square, Most of Venice (sadly) ... the list goes on. Is there a chance at revival without high end sales? Does authenticity have a chance in this rapidly evolving world?
Maybe we can address that problem this summer in the Urban Design studio. Can sustainability be a proxy for a vital, and authentic urbanism? Can design provide provide clues (or even solutions) to the resolution of this complex quagmire? Or maybe we all just need to go shopping more.
Carbon in the Neighborhood! The Manhattan Challenge!
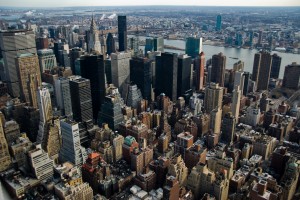 I am teaching a seminar this semester at the University of Colorado, Denver, College of Architecture and Planning on Sustainable Urbanism. What is that you might ask ... as do I! But we are trying to find out and questioning the terms and approaches in the process. For one thing, the class is exploring the issue of scale and sustainability: at what scale can different
I am teaching a seminar this semester at the University of Colorado, Denver, College of Architecture and Planning on Sustainable Urbanism. What is that you might ask ... as do I! But we are trying to find out and questioning the terms and approaches in the process. For one thing, the class is exploring the issue of scale and sustainability: at what scale can different 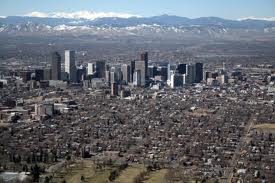 aspects of the city be optimized to achieve the best results. While I am teaching all the elements that contribute to sustainable places, we are also exploring what are the best metrics to more rigorously assess a neighborhood's performance.
To that end, we are using carbon footprint as
aspects of the city be optimized to achieve the best results. While I am teaching all the elements that contribute to sustainable places, we are also exploring what are the best metrics to more rigorously assess a neighborhood's performance.
To that end, we are using carbon footprint as
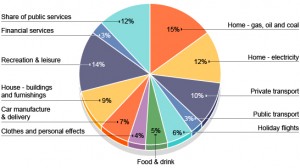 one way to look at a neighborhood. What has been interesting is that there is a)no standard way to do this, b)it only tells part of the story, and c)there are so many unique qualities to a neighborhood that this metric can be mis-leading. But the neighborhood size is interesting since it is the lens through which we best understand our individual experience of the city and is of a scale that we can have an impact that is significant. So we forge ahead ... and try to invent a methodology. One group is developing an actual calculator - add data into a spreadheet and BLAM! a number comes out.
one way to look at a neighborhood. What has been interesting is that there is a)no standard way to do this, b)it only tells part of the story, and c)there are so many unique qualities to a neighborhood that this metric can be mis-leading. But the neighborhood size is interesting since it is the lens through which we best understand our individual experience of the city and is of a scale that we can have an impact that is significant. So we forge ahead ... and try to invent a methodology. One group is developing an actual calculator - add data into a spreadheet and BLAM! a number comes out.
Each group is taking a specific neighborhood and looking at what sustainability means for it: from LODO to Elyria-Swansea, a new and old TOD and the Gates Redevelopment. They are then applying the calculator to understand what the Baseline Carbon Footprint is and then how it can be changed (Lowered) to meet that of Manhattan, NYC, the lowest in the country. How can Denver beat Manhattan!!
Stay tuned. Much more to come on this!!
Chinese Architect Wang Shu Wins Pritzker
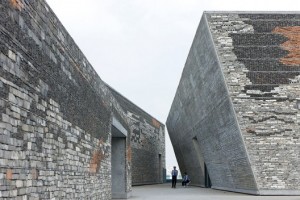
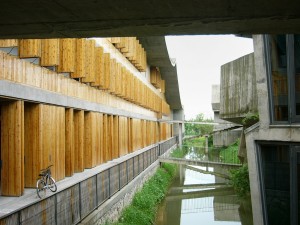 A very interesting Chinese architect won this year's Pritzker (the Architecture Nobel Prize). His name is Wang Shu and he is dedicated to tradition, craft, and innovation.
He has deeply studied the nature of chinese craft as well as the structure of the traditional Chinese city. These inquires have provided a springboard to address the rapid changes occurring now in China. And searching for new ways to bring meaning and authenticity to the making of places. What is so compelling about his work is that he is able to use a contemporary design language that acknowledges the past yet is clearly forward looking.
A very interesting Chinese architect won this year's Pritzker (the Architecture Nobel Prize). His name is Wang Shu and he is dedicated to tradition, craft, and innovation.
He has deeply studied the nature of chinese craft as well as the structure of the traditional Chinese city. These inquires have provided a springboard to address the rapid changes occurring now in China. And searching for new ways to bring meaning and authenticity to the making of places. What is so compelling about his work is that he is able to use a contemporary design language that acknowledges the past yet is clearly forward looking.
I hopefully will see his work in China in the coming weeks or months! He practices in Hangzhou and went to architecture school at Southeast University in Nanjing where I will be teaching! There are many articles on him but this is one good one:
http://featuresblogs.chicagotribune.com/theskyline/2012/02/a-pritzker-prize-for-chinese-architect-wang-shu-marks-a-shift-toward-relevancy-.html
This has been making me reflect on the idea of CRAFT in Urban Design. How can a similar reflection on both tradition and innovation inform the making of PLACE at a range of scales. Craft means more than basket weaving in urban spaces. It can mean the tectonics of the city and the very structure of a place. Ultimately these are the essential elements that affect how we experience a place. Bottom up and Top down. Much more to follow on this idea in the future!!
To Rail or Not to Rail
This past week there has been much debate about the lack of funding for the Rail option to Boulder County promised in the Fastracks project. Prices have more that doubled!! See this article about the recent meeting: http://www.denverpost.com/news/ci_20024328. As a long time advocate of rail, TOD, transit, I am in some ways disappointed but truth be told I have always had some ambivalence about the rail option to Boulder. As an 8-year commuter to Denver on the BX express bus it is hard to make the case for a billion dollar investment to basically meet that level of service. The media says that the travel time may decrease from 45 to 41 minutes after rail!! Typically bus does not get the level of associated development that you get from rail: fixed tracks spur development whether for high speed, commuter, light rail or street car. Portland is held up as the TOD holy grail in this regards especially after the redevelopment spurred in the Pearl District thanks to the introduction of a streetcar.
This is however a beautiful case of one size does not fit all. As a commuter option, the Bus Rapid Transit (BRT) is incredibly efficient and "right-sized" for the situation. The amount of infrastructure investment including bridges, HOV, lanes etc makes it a fast and easy way to get along the US 36 corridor. A fledgeling TOD has even evolved at the Broomfield Events Center although it suffers form the TOD's on the Southeast Corridor Light Rail: only half a TOD can be built thanks to the adjacent highway. I may take the Bus to Radiohead in a few weeks!!
Which leads to places ... the nice thing about rail is that when it is situated in the heart of a community it can be a catalyst for dynamic places. There was some real opportunity in Louisville and Boulder to make that happen. For this to be most effective though, it should really be a NODE. The Transit Center is really at an edge so one wonders how much it can really be a catalyst for East Boulder. Even with the adjacent parcels developing, the rail line itself forms a barrier to a robust sense of community there. Without the rail, should the Transit Center really be in that location from an urban design perspective?? Table Mesa PNR should really be a TOD but suffers from the same problem.
The challenge then is to leverage BRT investments to link Boulder County and use it make real places. Perhaps they are place holders for next gen streetcars on major transit corridors that link dynamic centers, and start to really tie the region together. One can only hope!

