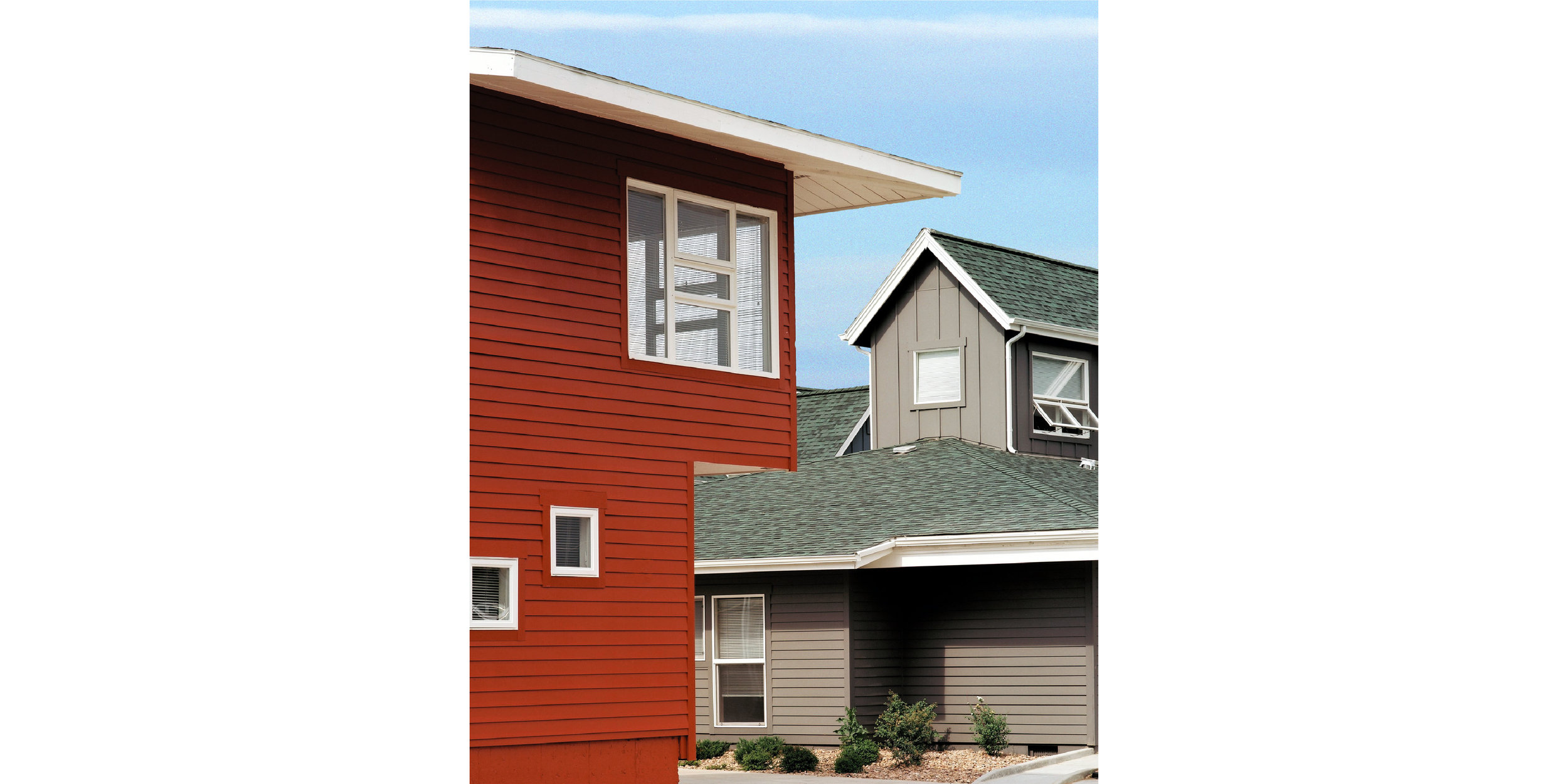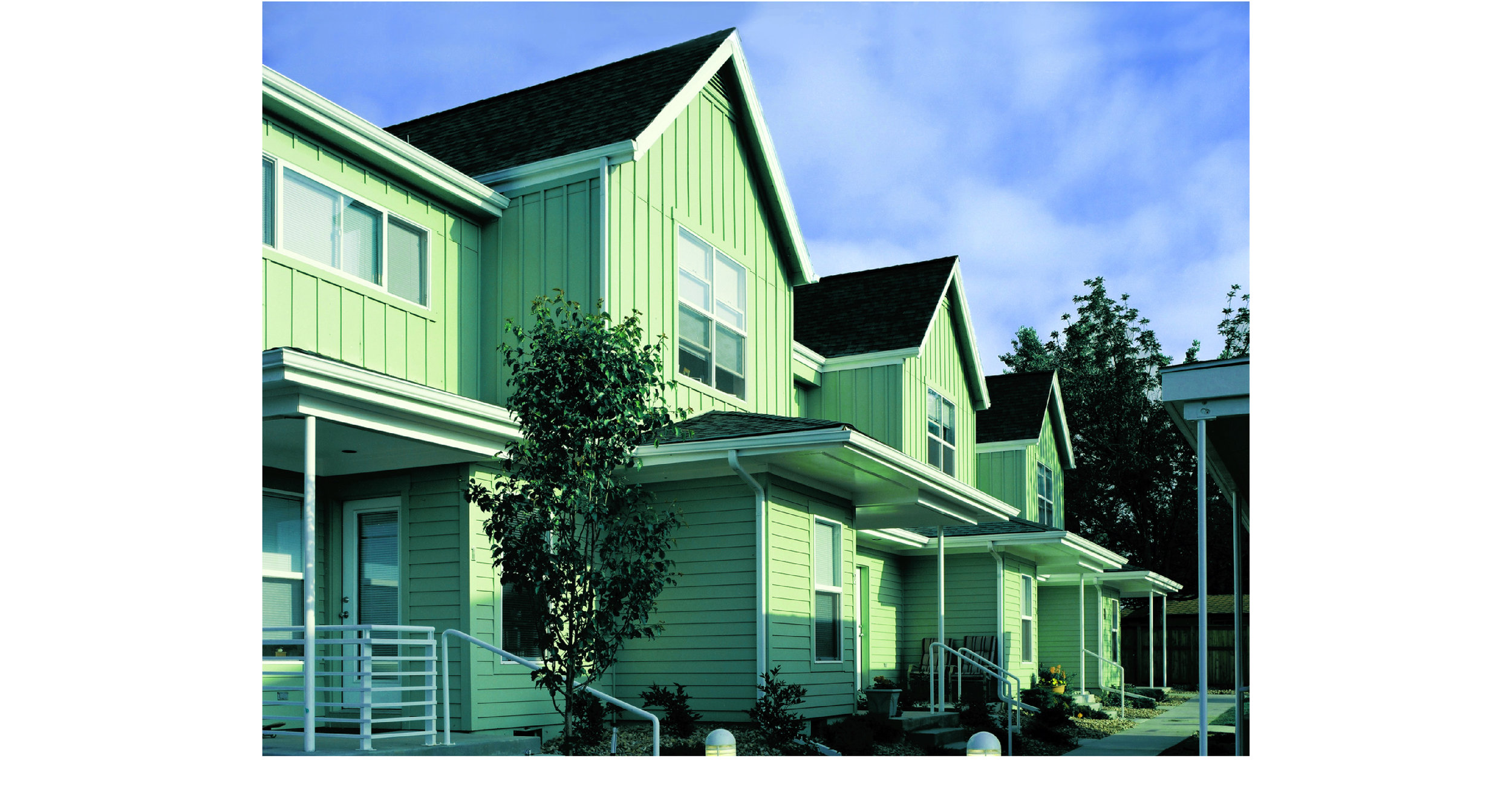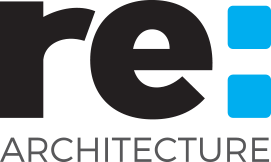



This project maintains the rural feel of the surrounding neighborhood while creating a mid-density affordable housing community. The plan is organized around a pedestrian spine in the middle of the site. All the building units have deep porches and front doors that open onto this space. This creates a shared asset that fosters a sense of community. The parking is all located at the edge of the property to separate the automobile from the pedestrian spaces. To maintain diversity on the site, there is a mix of unit types including a six-plex, 4 duplexes and a triplex that incorporates an accessible unit. The units are designed with open floor plans to maximize space in spite of their modest size and cost. Color is used to differentiate each building and provide a sense of identity. The architecture is derived from simple rural farm buildings. This typology has been reduced to its essential elements and transformed with slender steel columns and railings. Location: Louisville, Colorado Completion: 2001 21 Units + Commons Construction Cost: $2.1 million Date: 1997 Client: Louisville Housing Authority
Client: Louisville Housing Authority
Type: Affordable family housing
Data: 21 units, commons
Cost: $2.1 million
Date: Completed 1997
Awards: AIA Colorado North Honor Award, 2001
