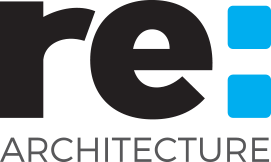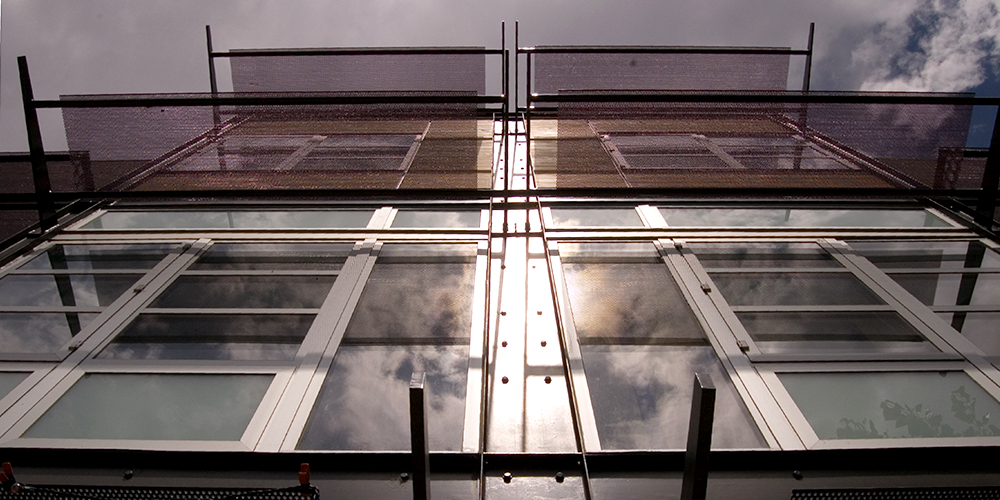
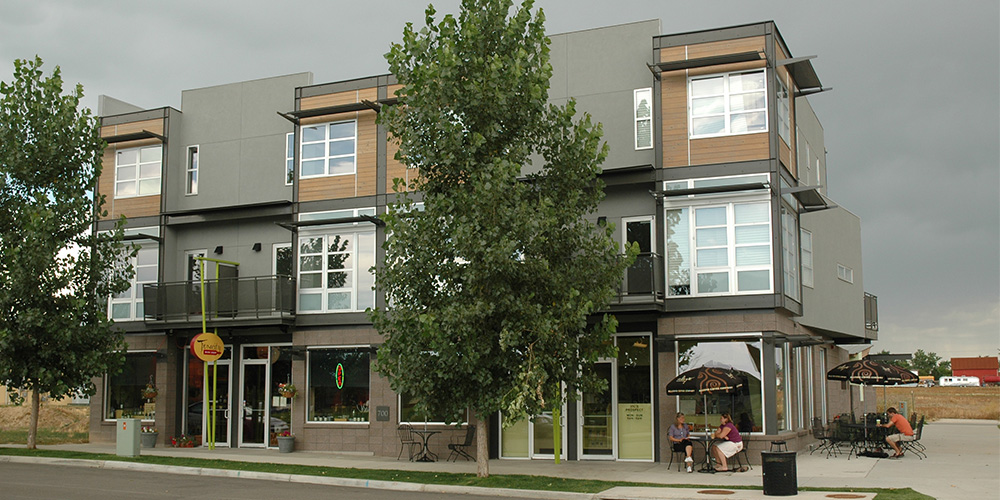
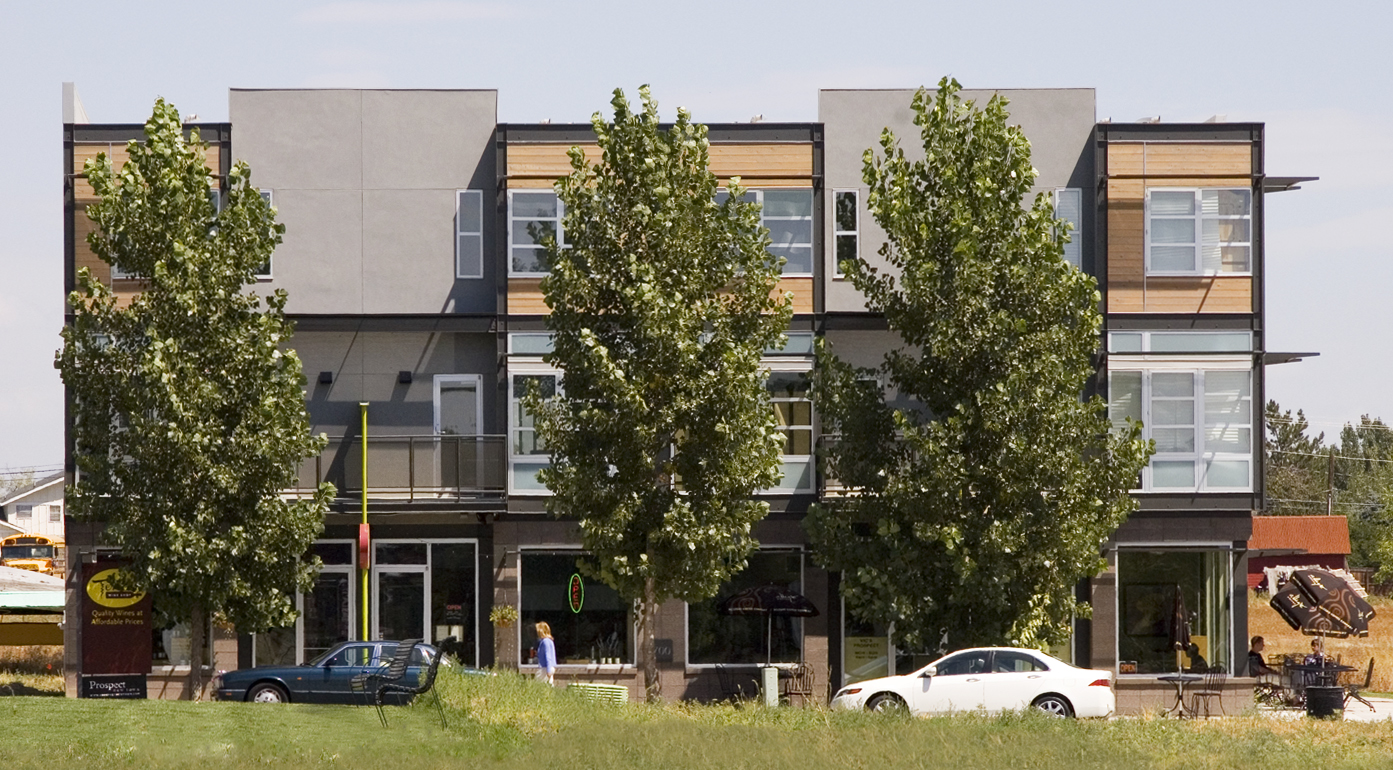
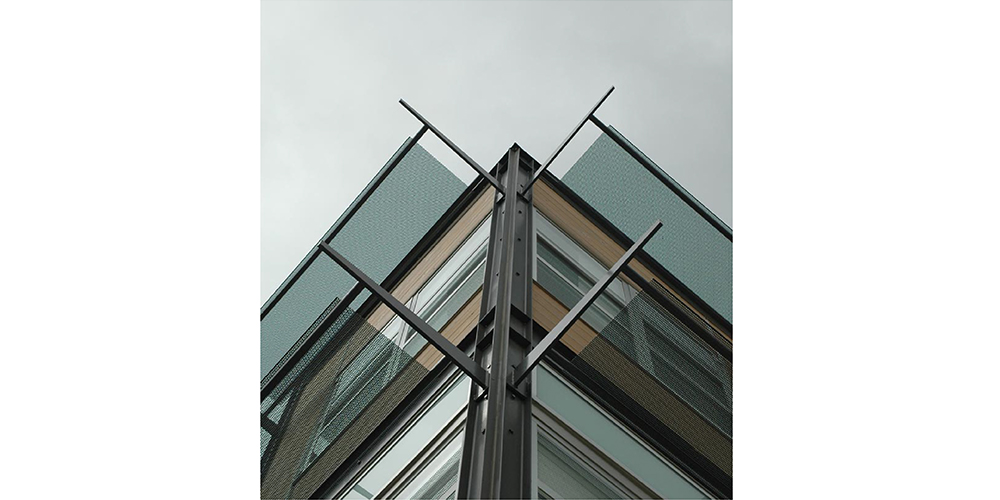
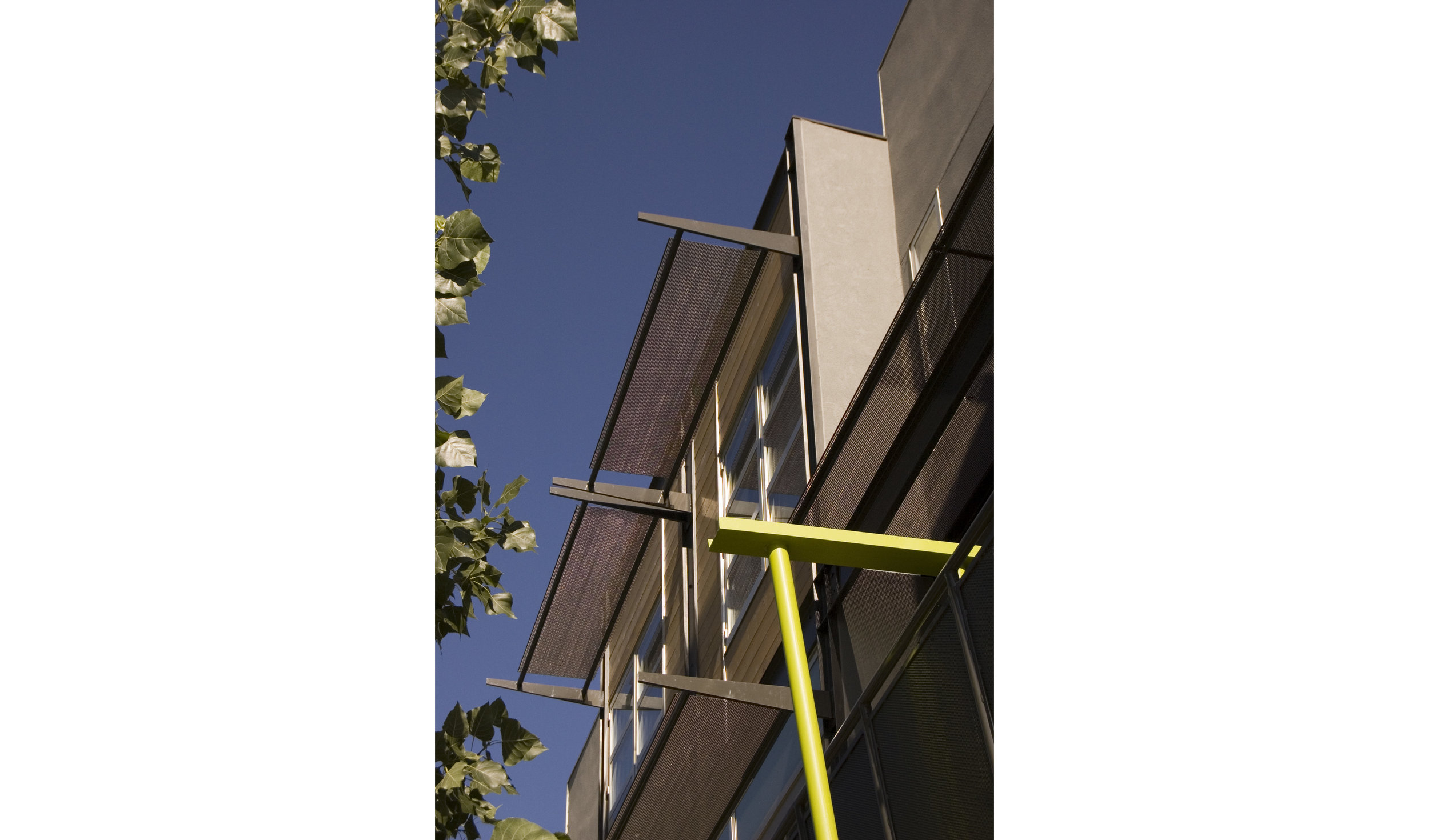
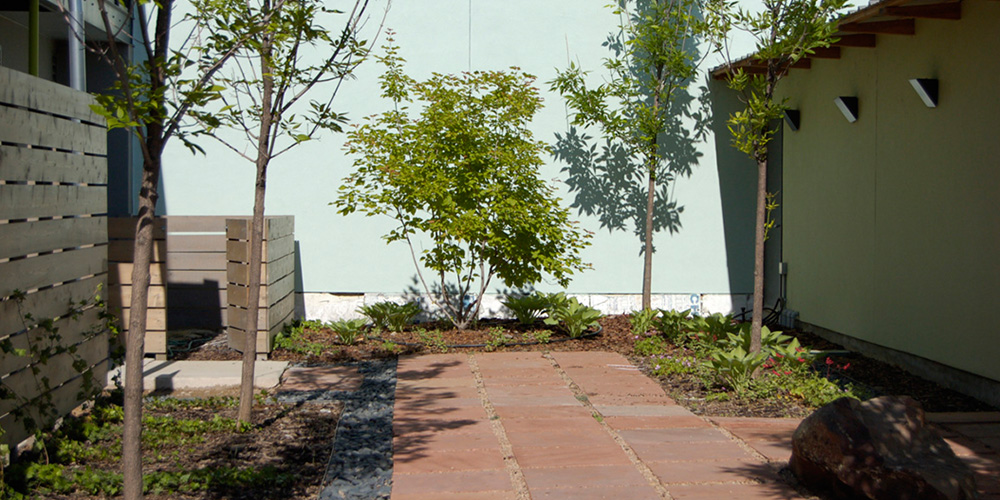
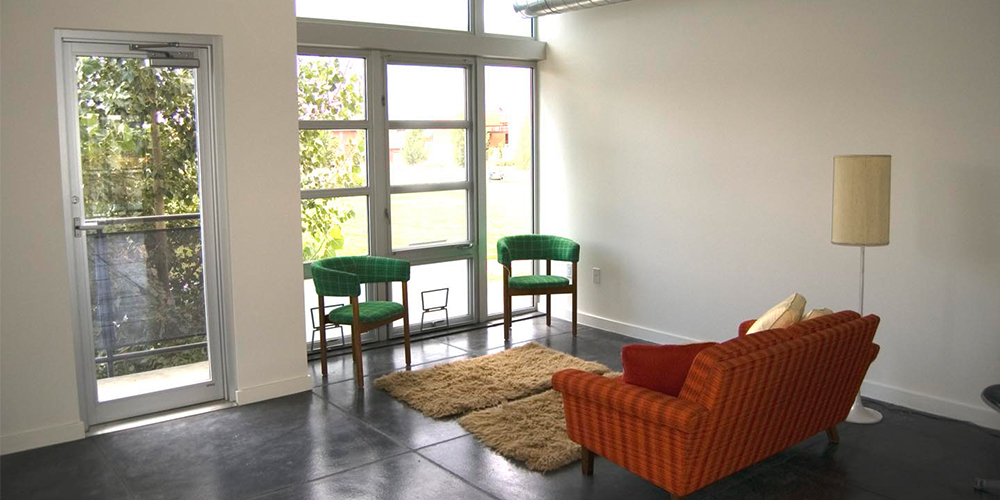
Prospect Lofts is a mixed-use project in the new ‘downtown’ of Prospect New Town, an innovative New Urbanist community in Longmont, Colorado. It is a vertical mixed use project on the “100%” Corner and anchors the commercial district with a cafe and a wine shop. There are 4 residential loft units above the retail accessed through a private courtyard in the rear off the alley. Each residential space has a south-facing ‘winter’ deck and a large north-facing ‘summer’ deck that overlooks the courtyard. The design is marked by using simple materials in a rhythmic pattern to create a multi-layered urban building. There is a base of honed-face concrete block, with cement board and wood on the upper levels. Steel detailing is used to provide a high level of craft and interest throughout the project. The project has numerous sustainable features including integrated light shelves/sun screens, concrete floors for thermal mass, storm-water irrigation system, and non-toxic materials. Type: Vertical Mixed Use: Retail + Residential Size: 7000 sf Cost: $1.1 million Client: Design Prospects LLC 2004 AIA Colorado Merit Design Award
Client: Design Prospects, LLC
Data: 7000 sf, (4) 1100 sf units, (2) 11oo sf retail units
Type: Mixed Use
Cost Estimate: $1.1 million
Date: Completed 2004
Awards: AIA Colorado, Merit Award, 2004
