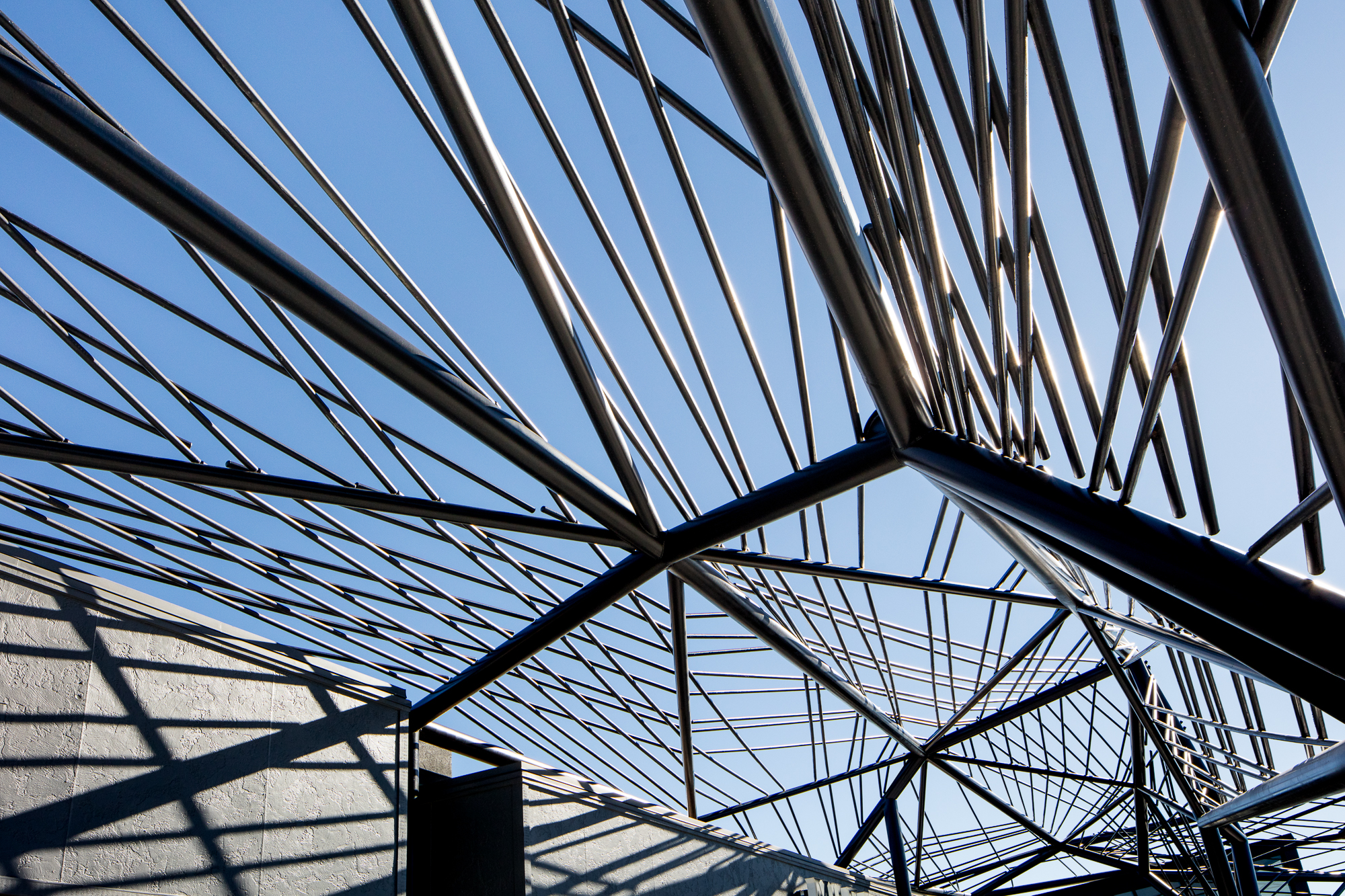
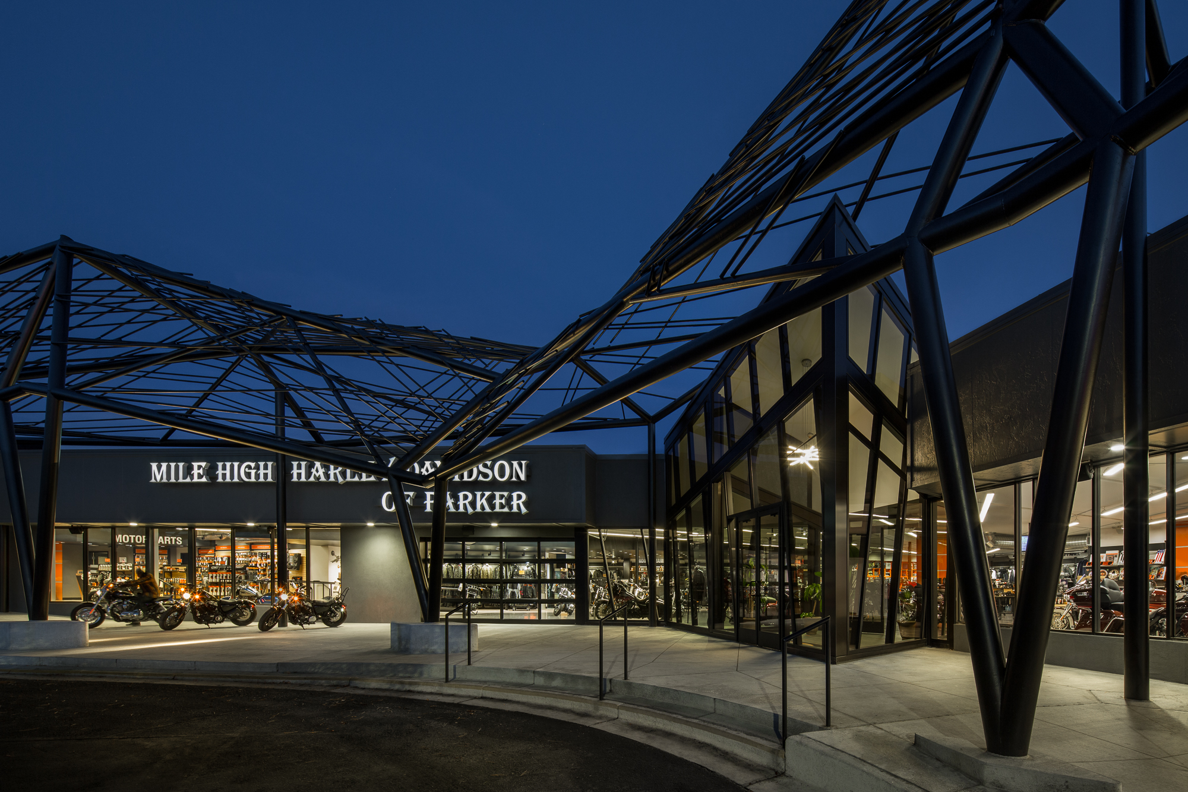
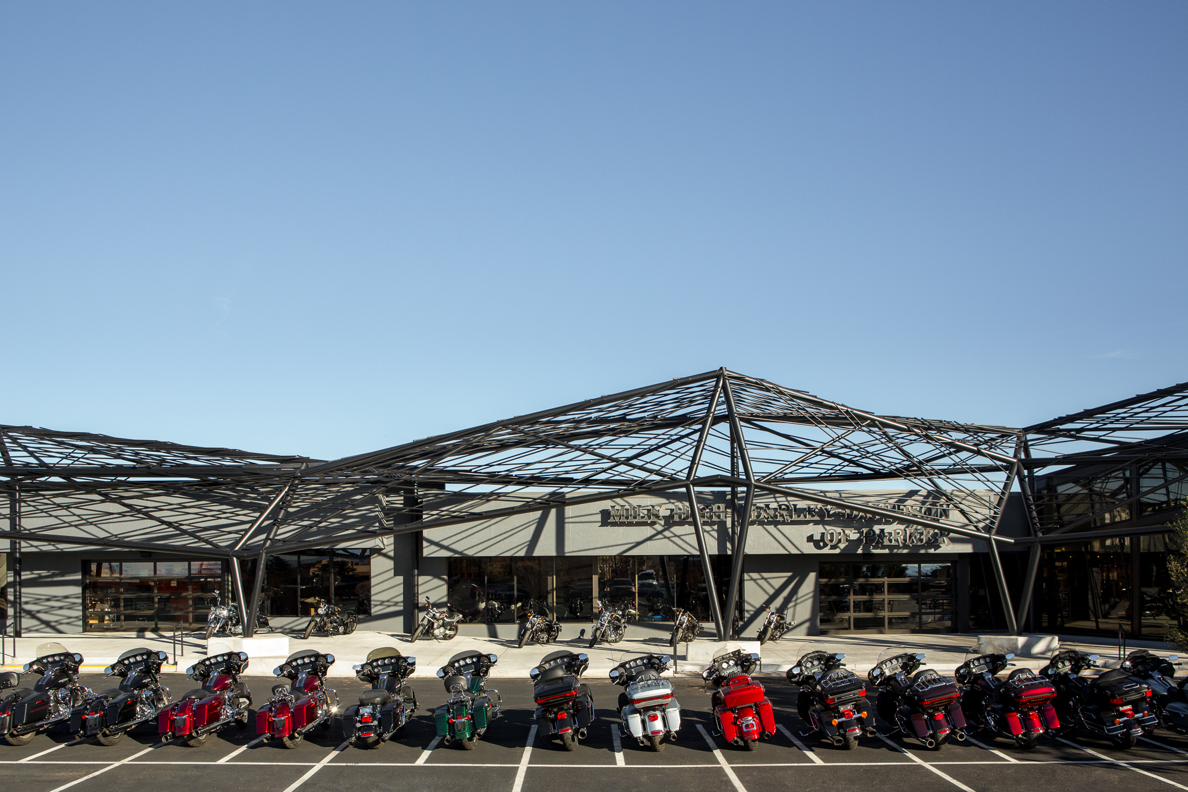

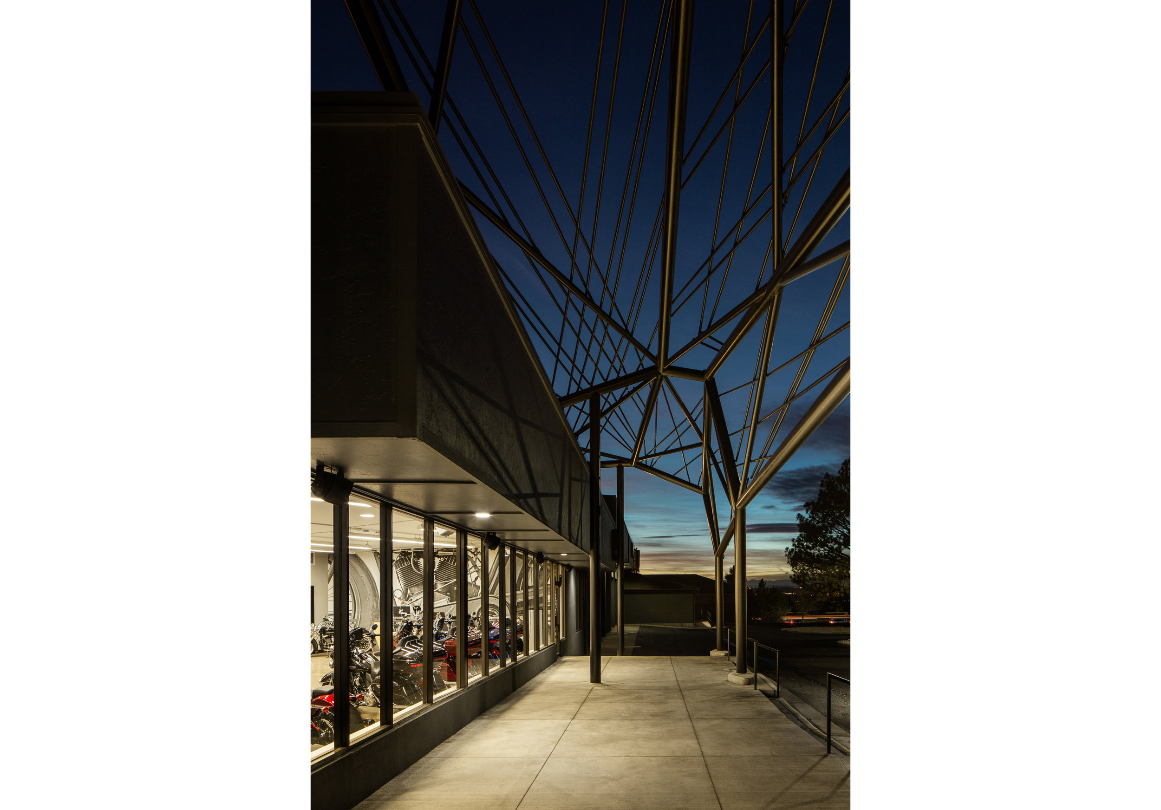
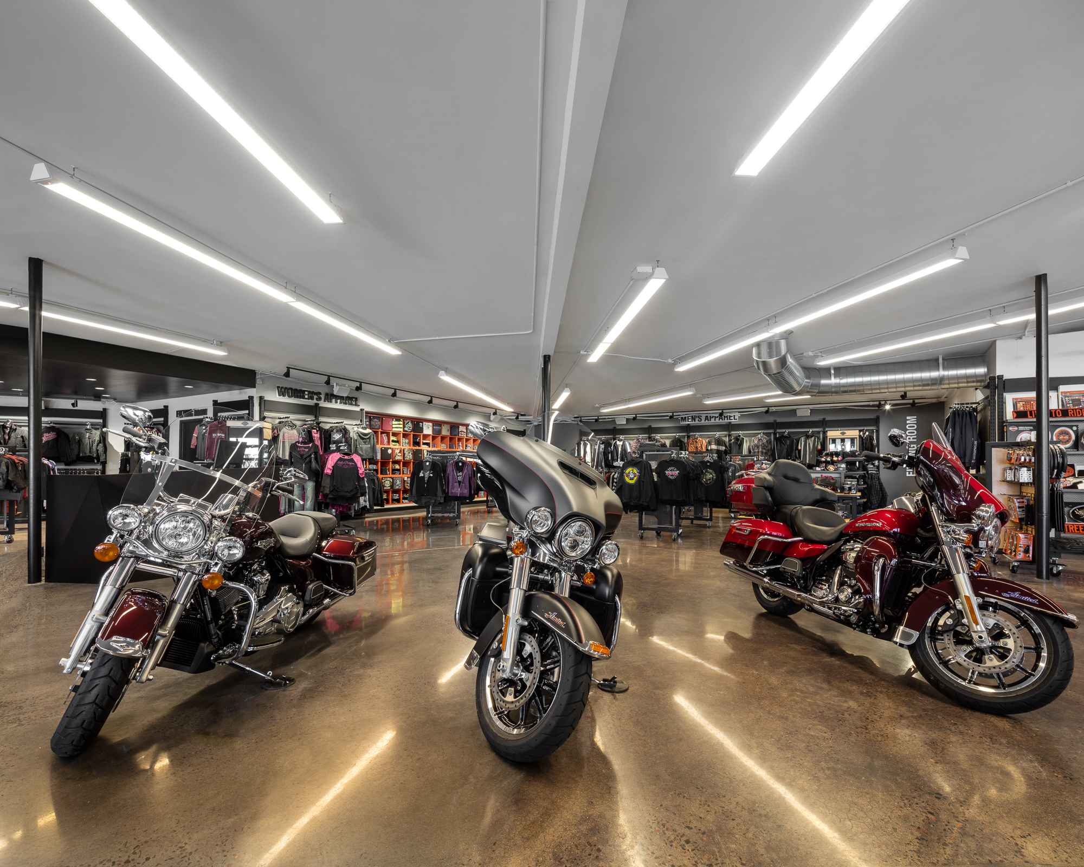
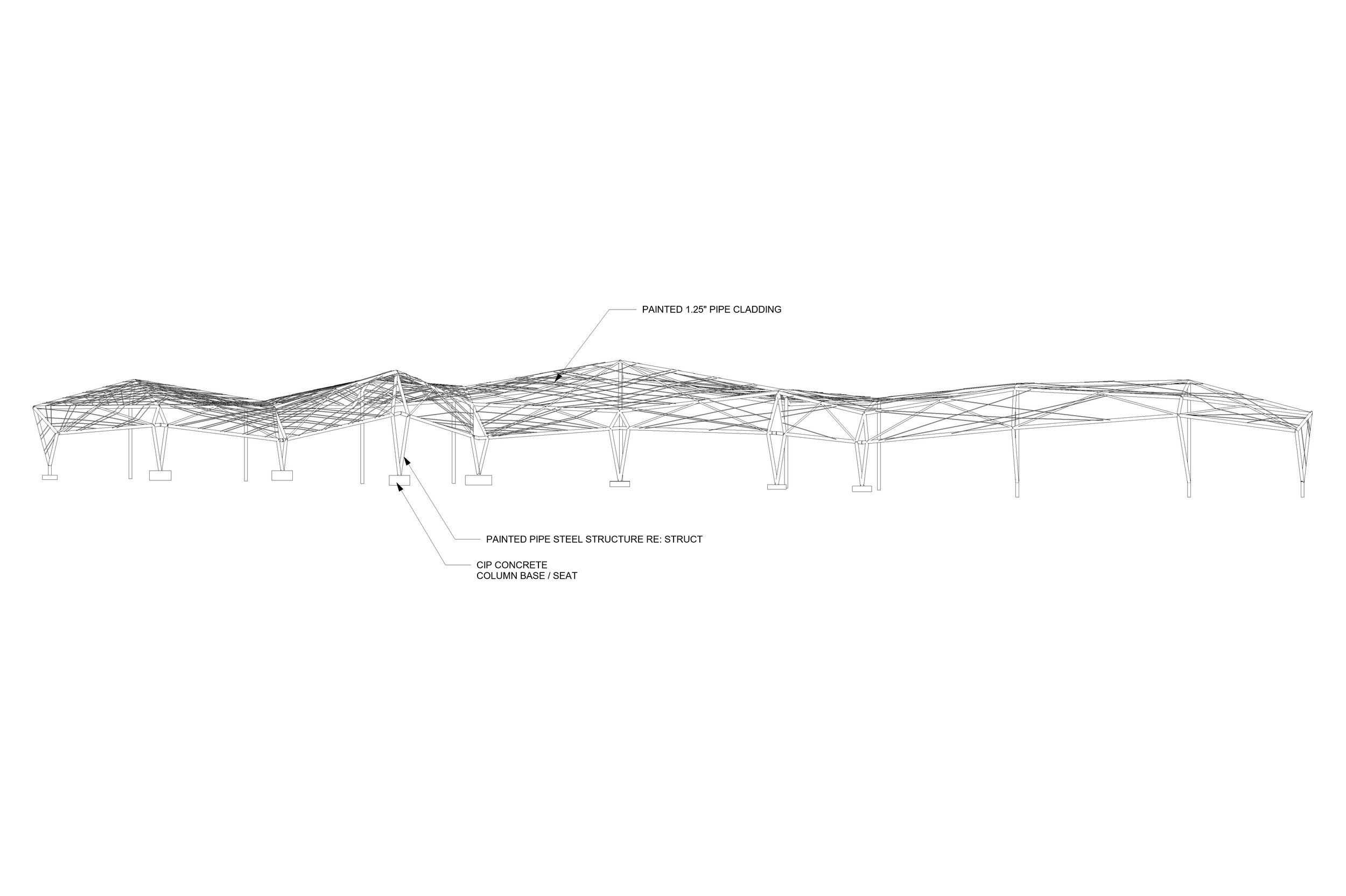
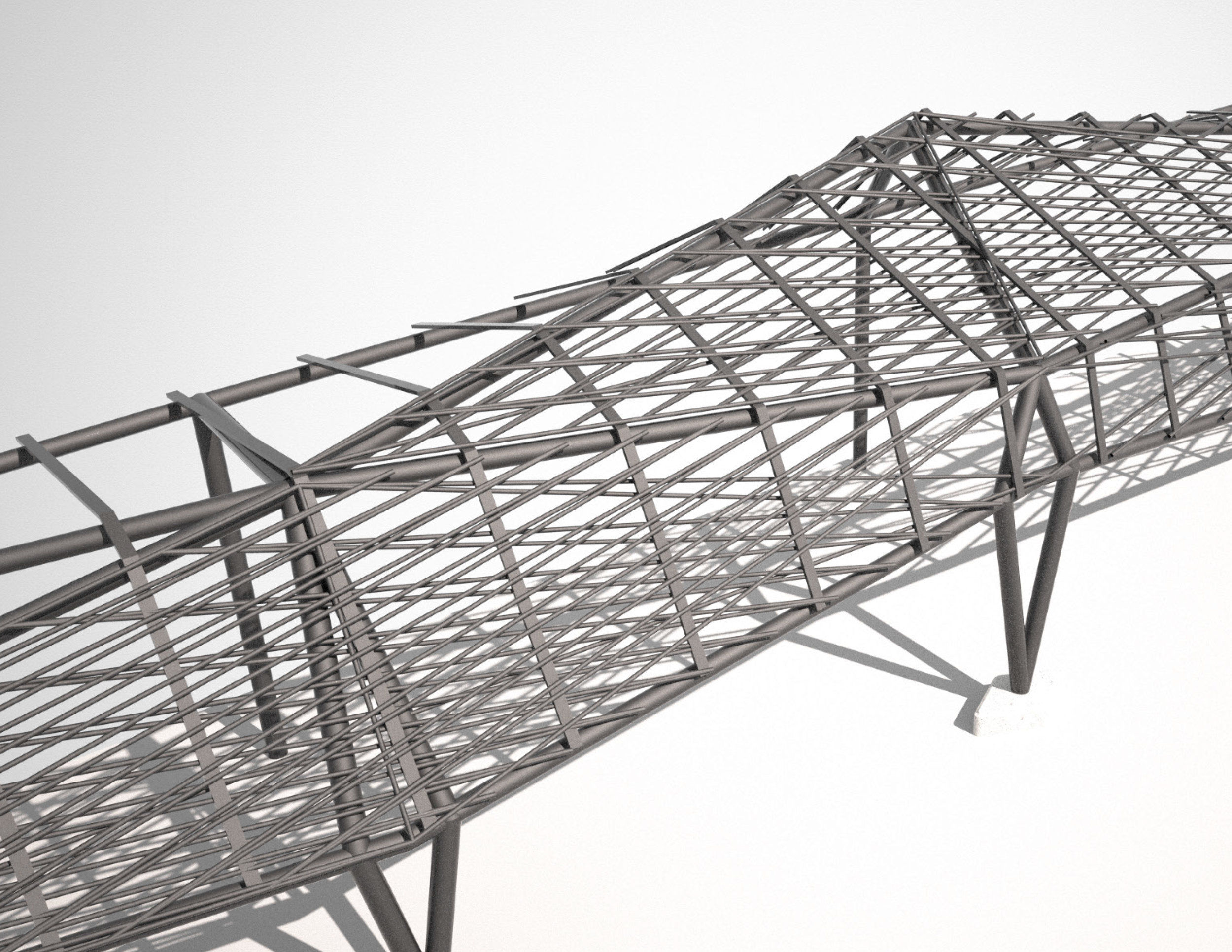

Mile High Harley Davidson sought a completely new identity for their expanded store in Parker. The existing building was a 60’s era shopping center that needed a dramatic upgrade. To achieve these goals re:architecture devised strategic design concepts including a new plaza and steel canopy that serves as a facade and public space to showcase bikes and hold events for the Harley community. Special digital fabrication techniques were used to translate the design directly into on-site fabrication that made this element both exciting and cost-effective. A new entry was designed to give the new showroom an expanded presence in the parking lot. The interior was also completely transformed with a new showroom, offices, and service area that complement the exterior architecture. Brian Dale of Sort Studio collaborated on the frame design and architecture for the project. Click HERE for an article about the project in Modern in Denver.
Client: Big Iron Sports
Type: Retail Showroom Renovation/Transformation
Size: 2500 s.f.
Cost: 2.3 million
Date: 2016-2017
