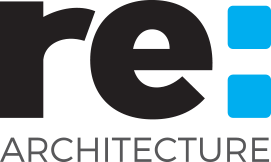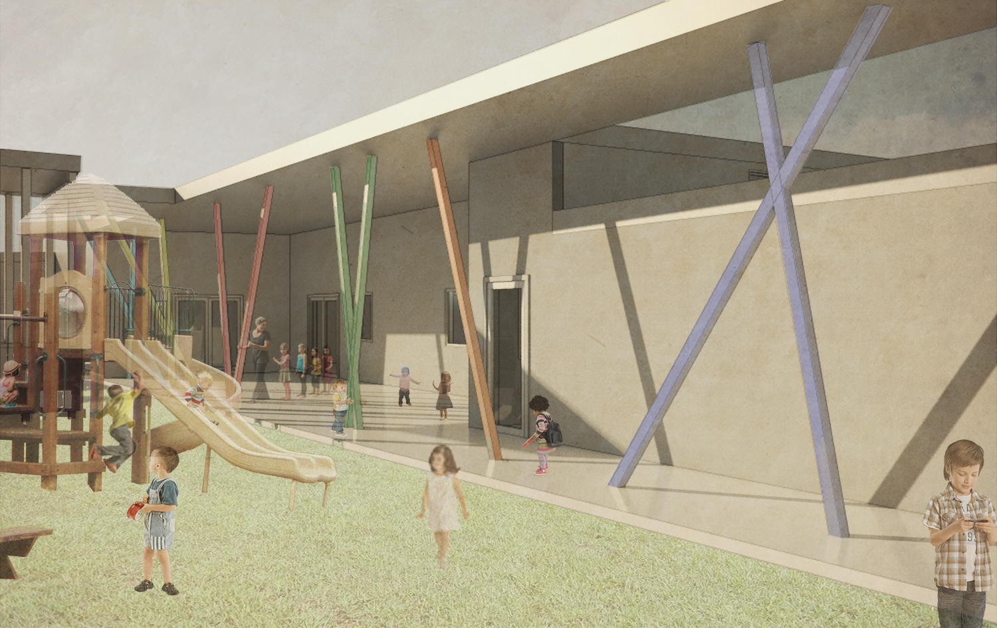
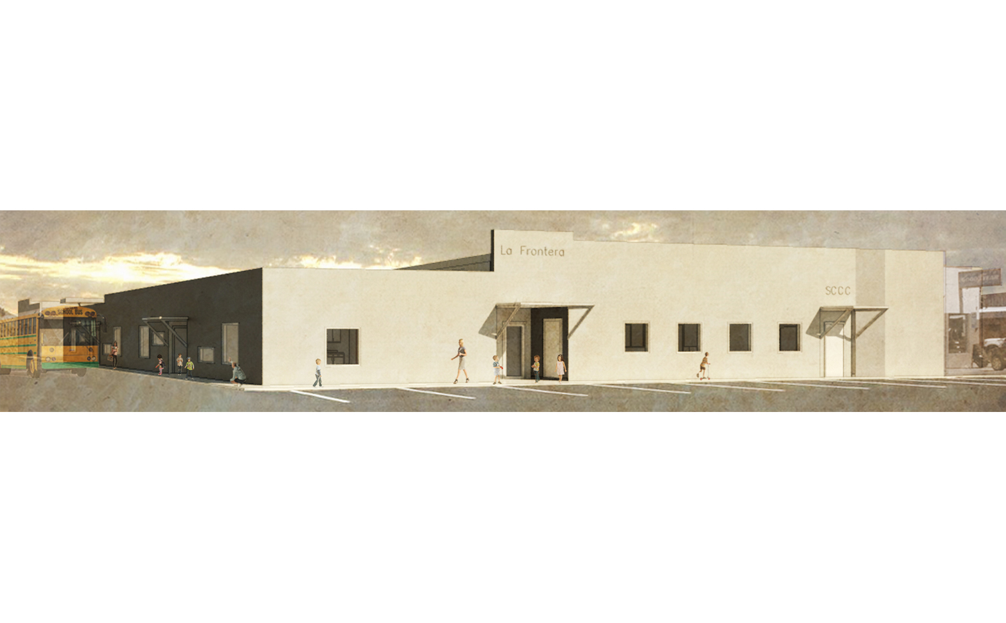
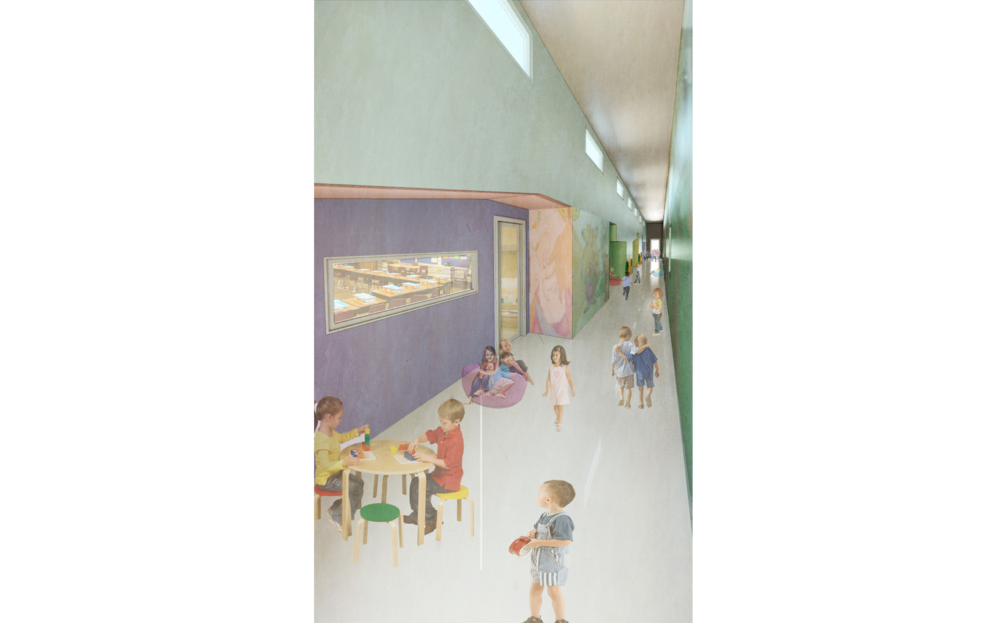
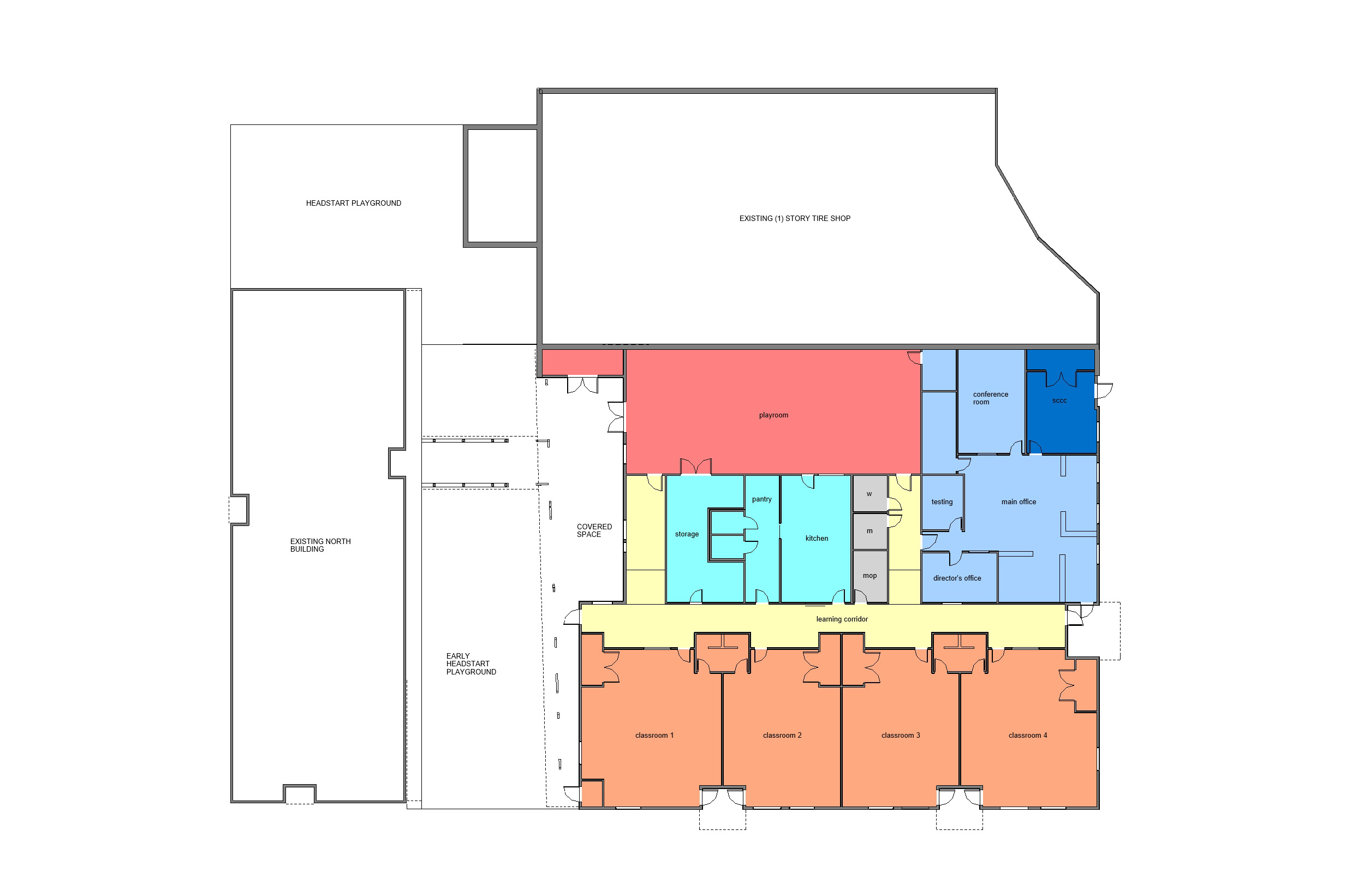
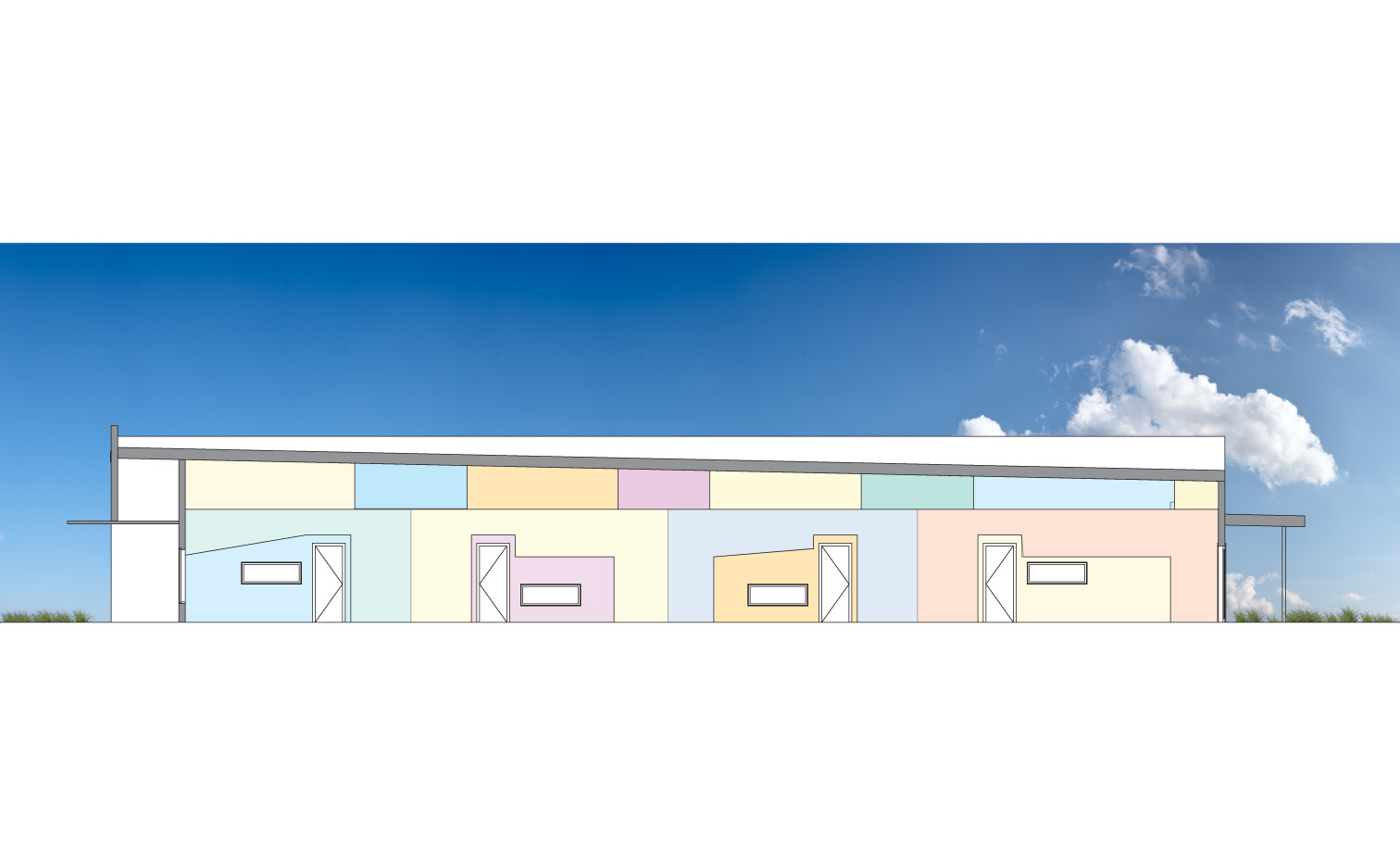
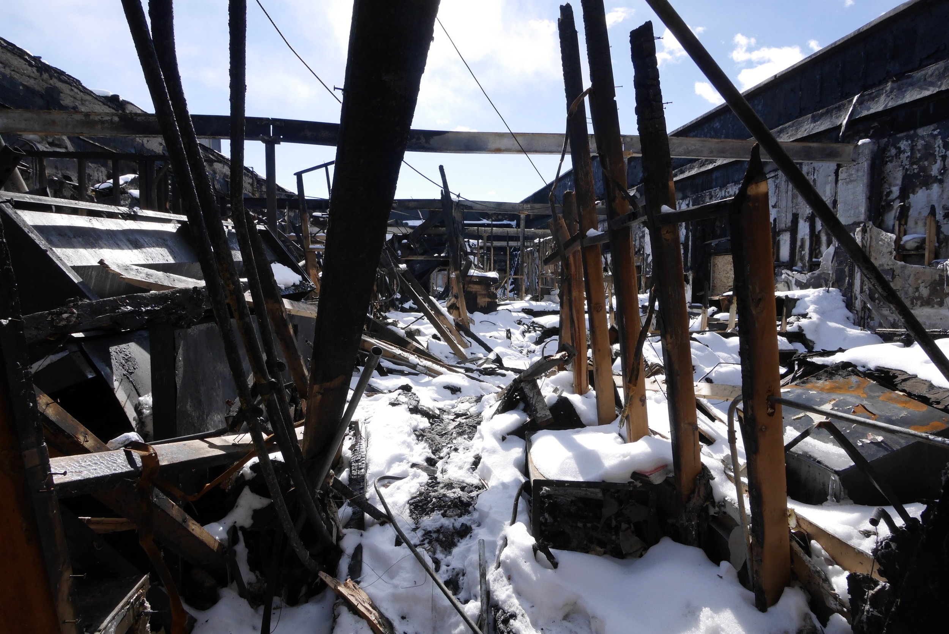
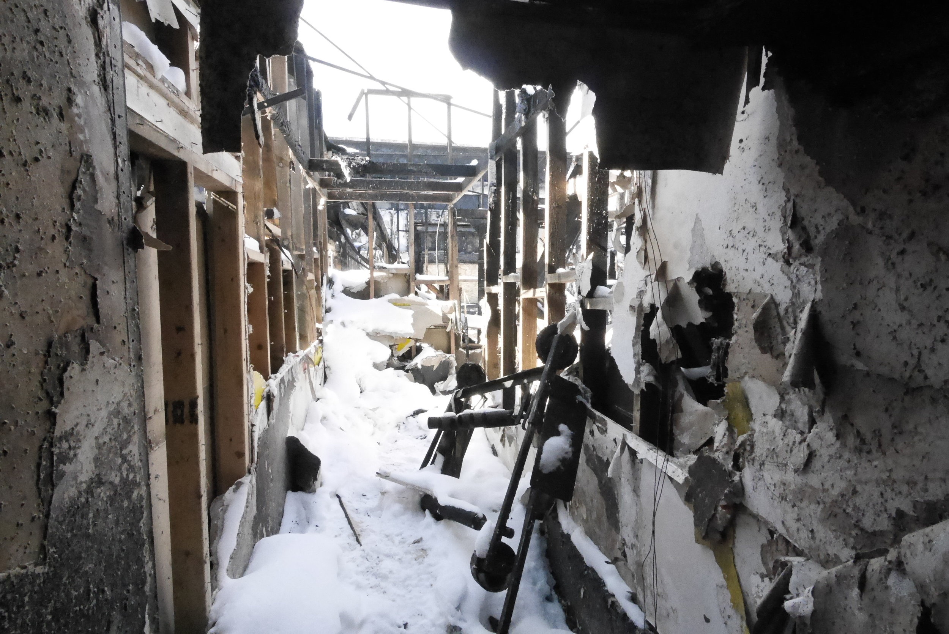
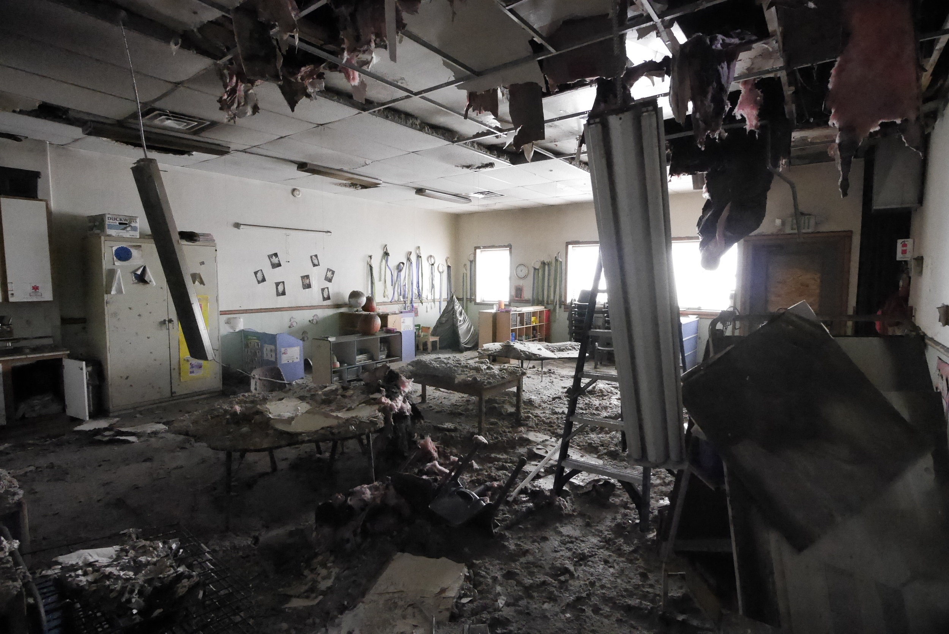
The La Frontera project is in Center, Colorado a farming community in the San Luis Valley in Colorado. The original pre-school was a community icon built in the 70's out of community activism to create a place for the hispanic children in the community that also represented a push for rights for the hispanic community. It has served as both a community center and a special place for children. In 2015 it burned down with only the shell remaining. This became an opportunity to re-build the center but bring out the values of the community and express them in the new design. The kitchen was featured in the center with a community street that linked all the spaces.
Client: La Frontera
Type: Preschool and Community Center
Data: 10,000 sf
Cost: $2 million
Date: Completed 2016
