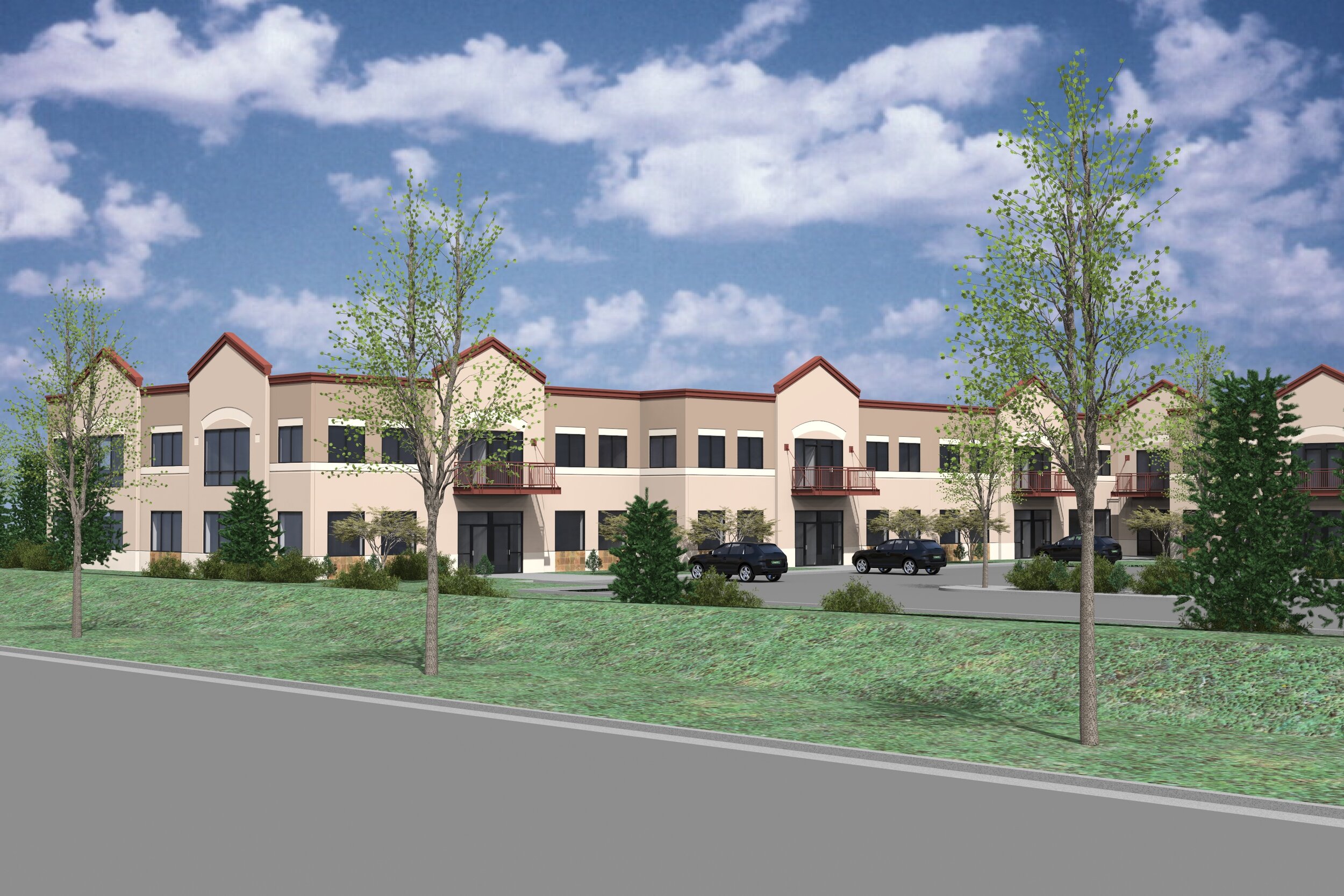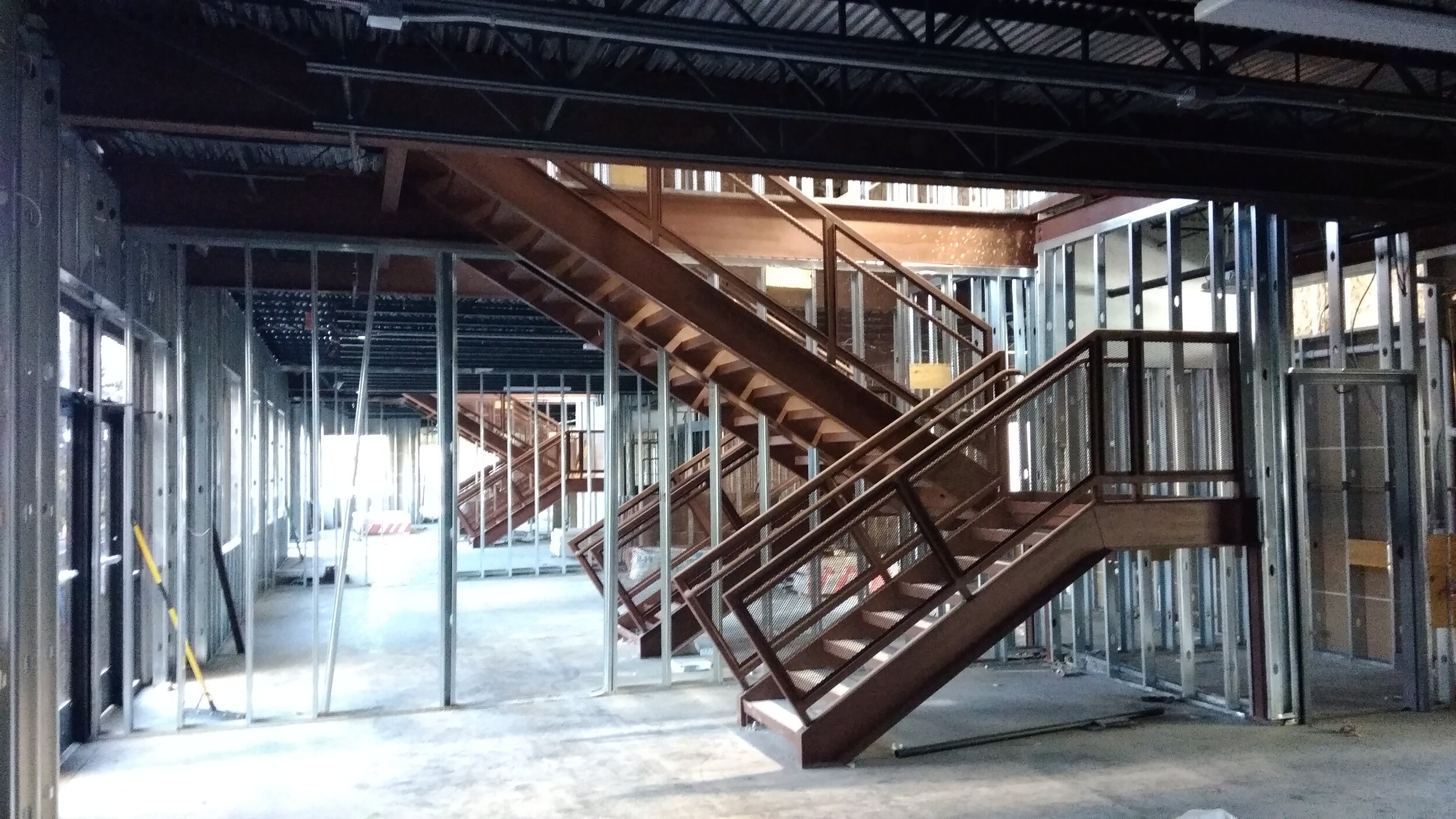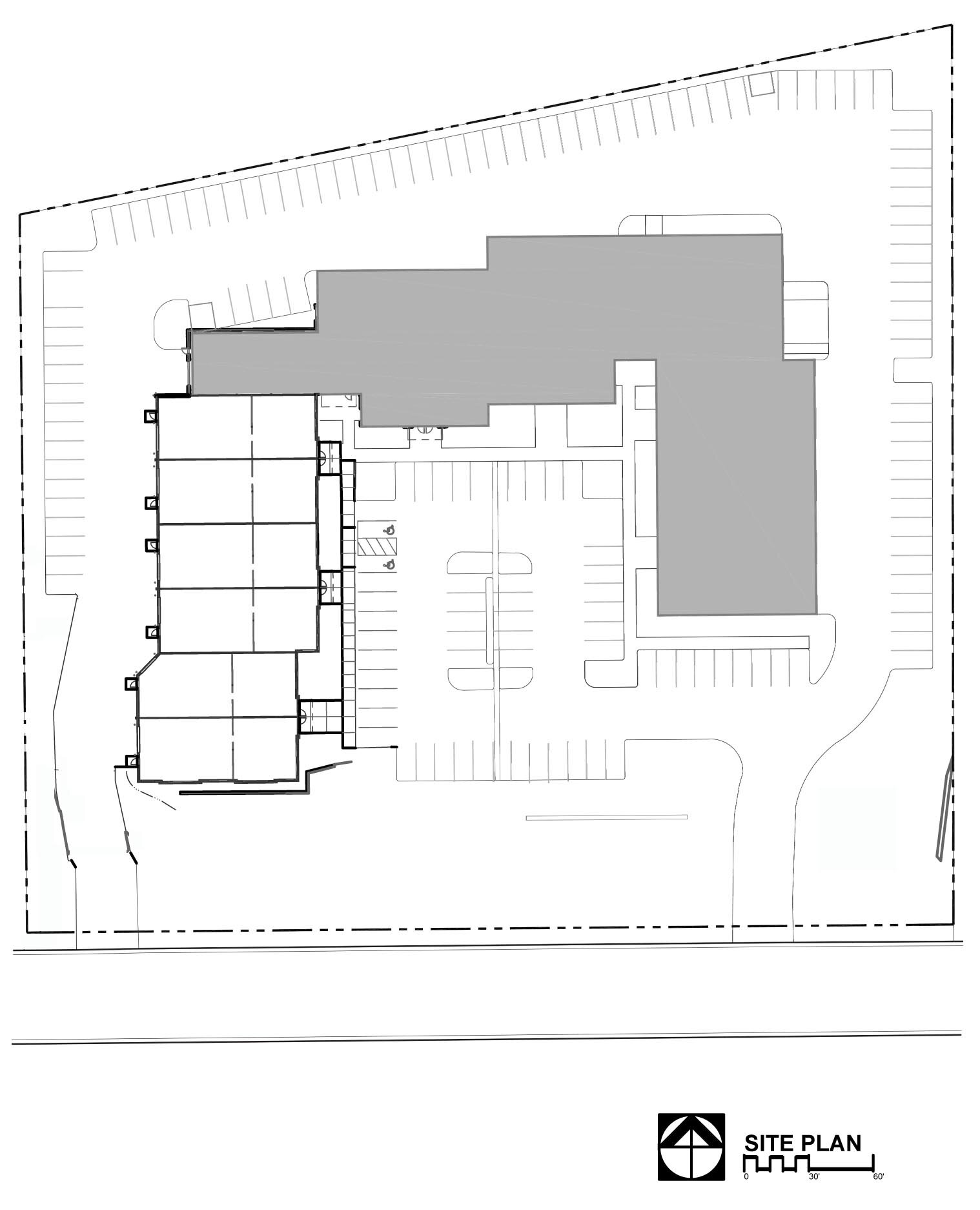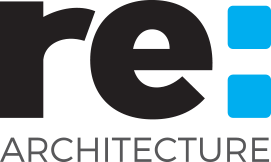


re:architecture is working with a client to develop a new commercial flex building in Louisville, Colorado. The approach was to maximize the design flexibility of tilt-up concrete to create open flexible space with office and high bay space.
Cost: $ 2.5 million
Building Data: 18,000 sf; 2 floors, multi-tenant commercial flex
Date: 2020
Location: Louisville, CO
