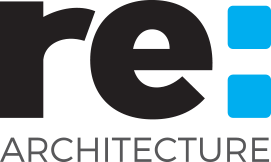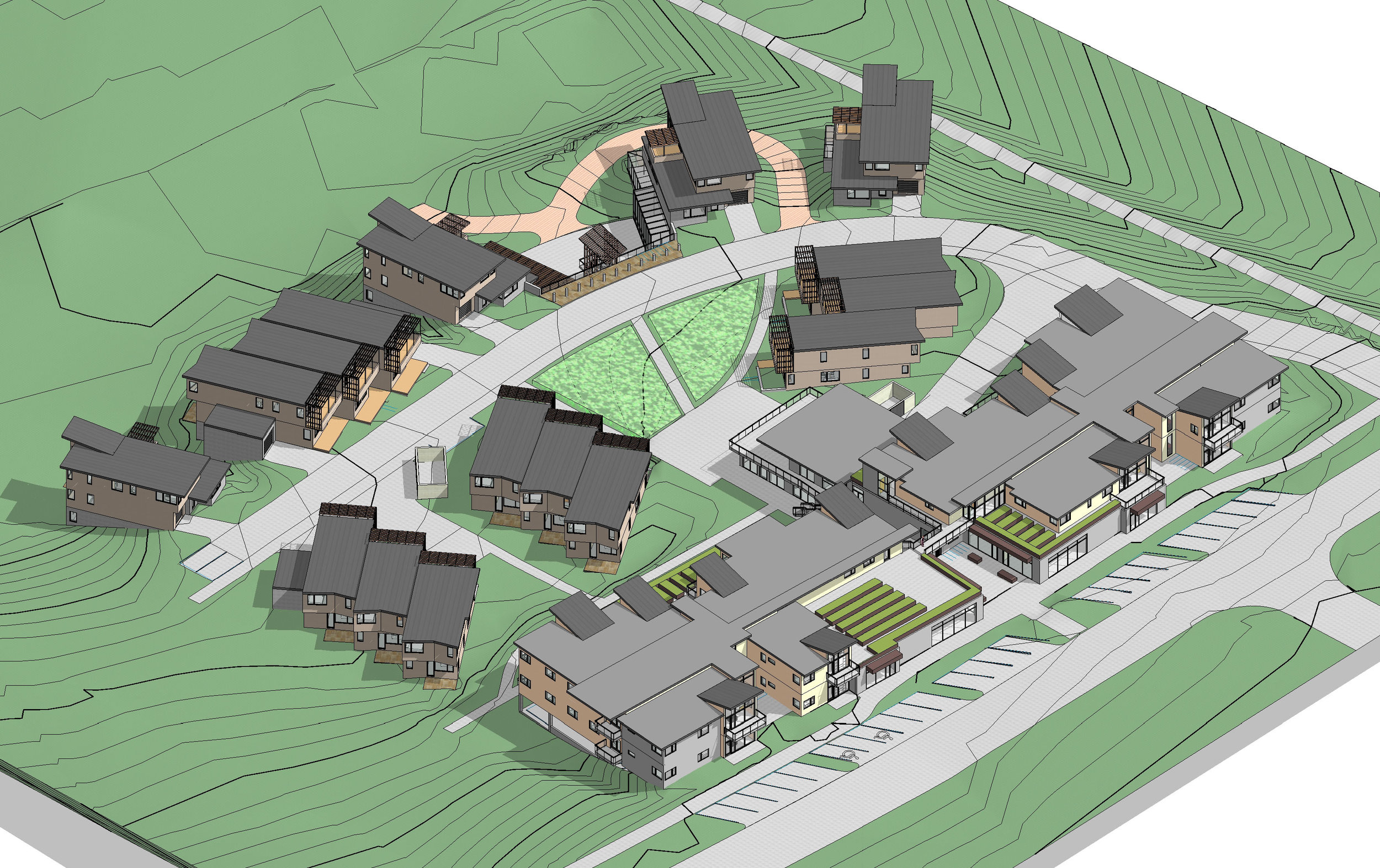
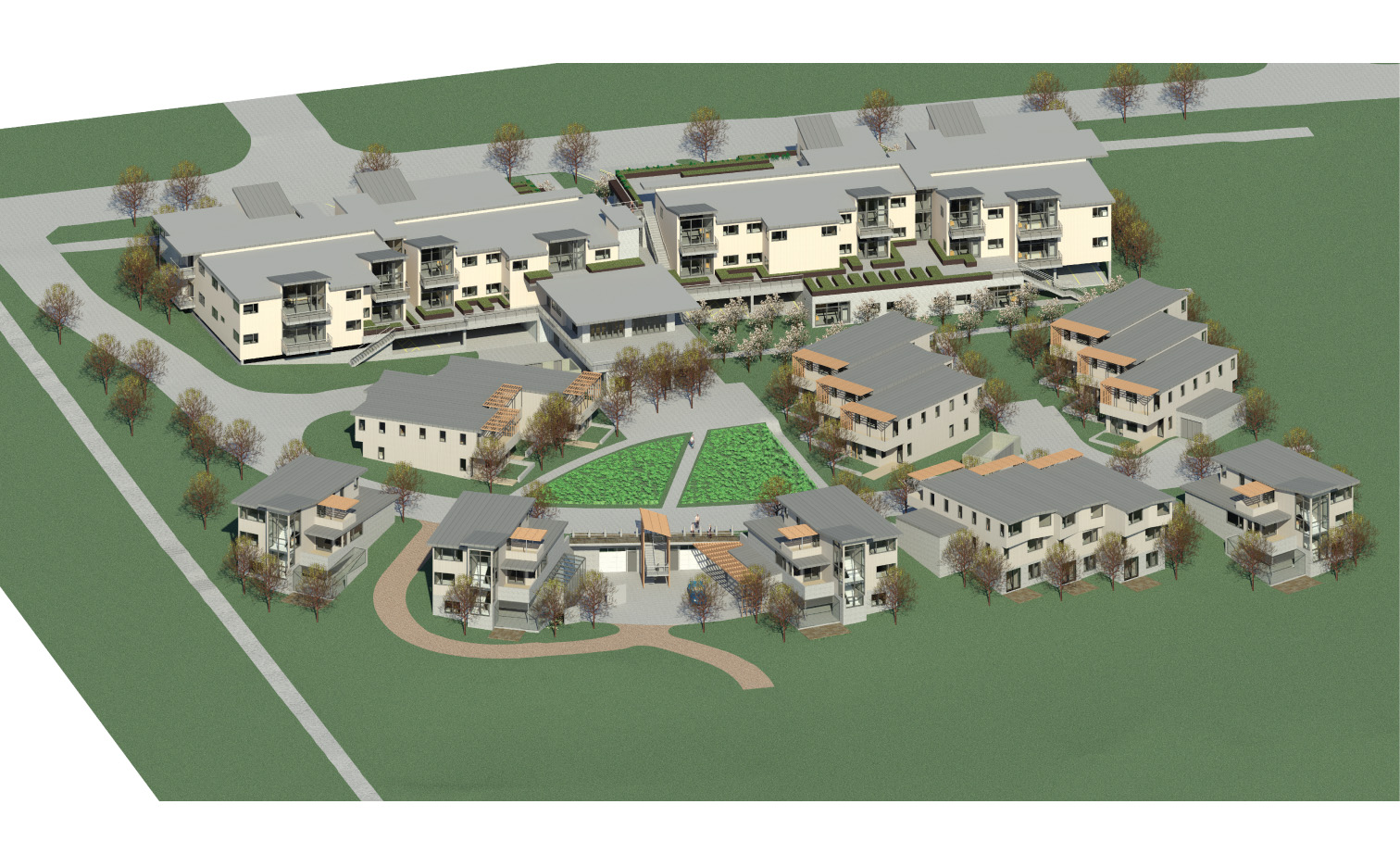

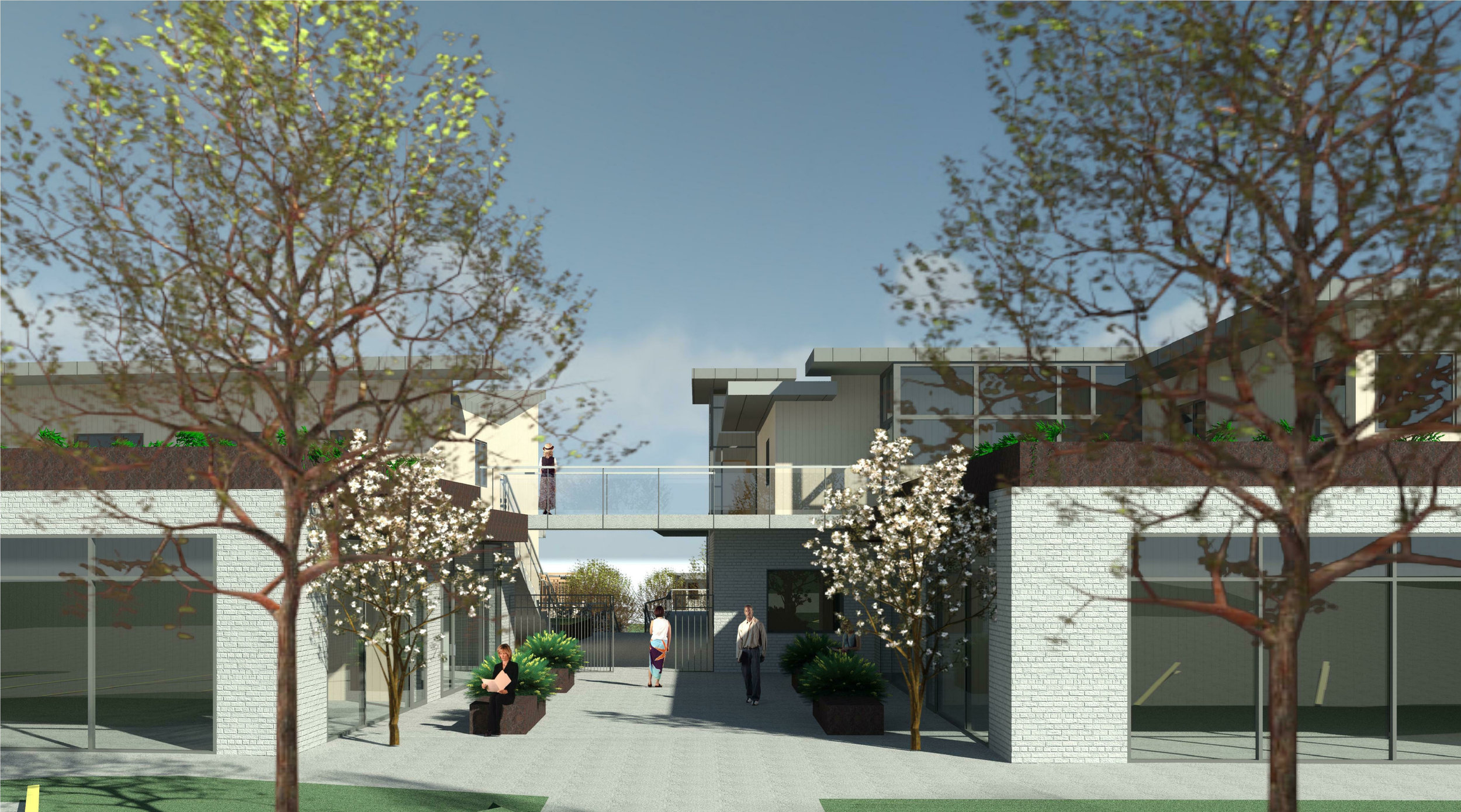
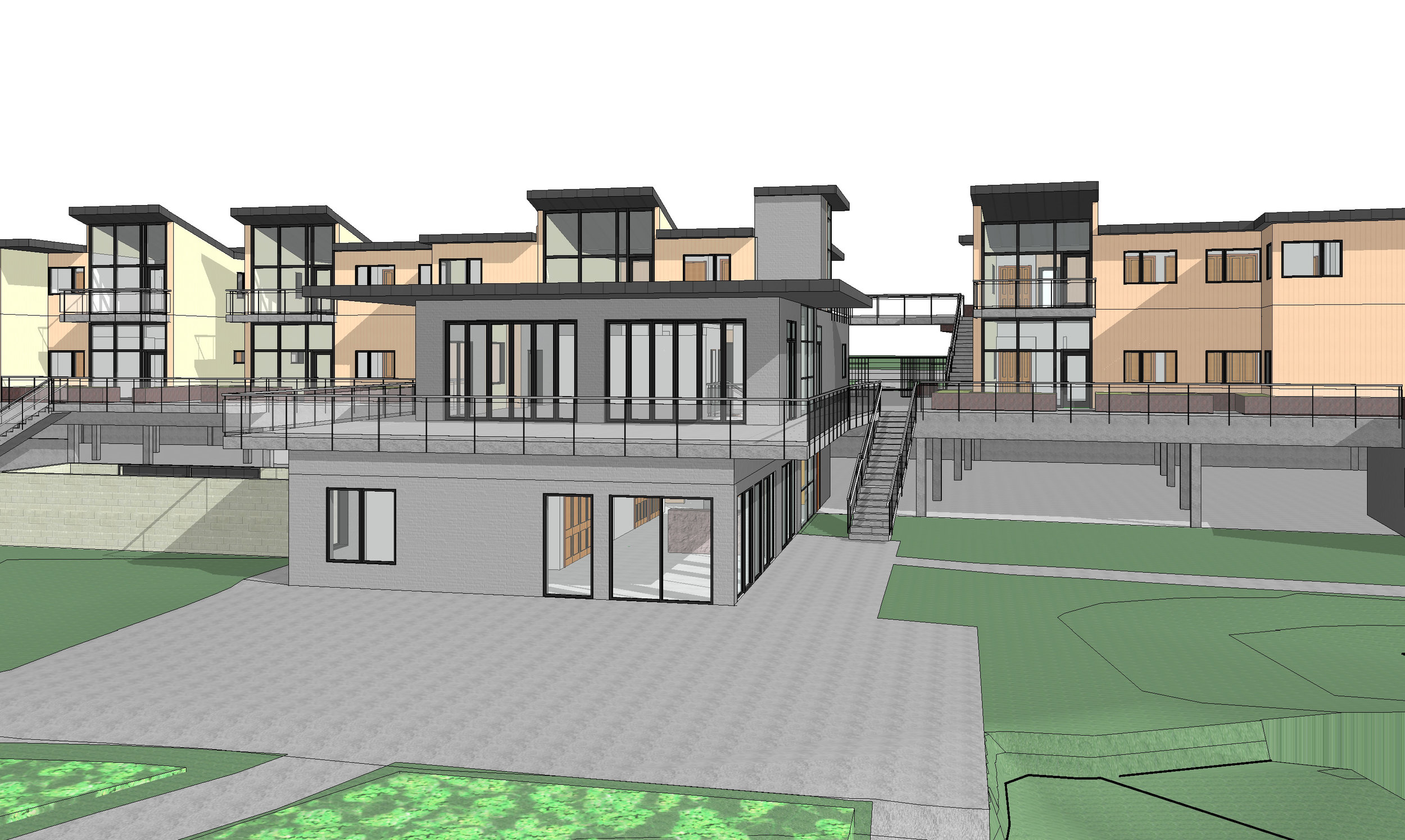
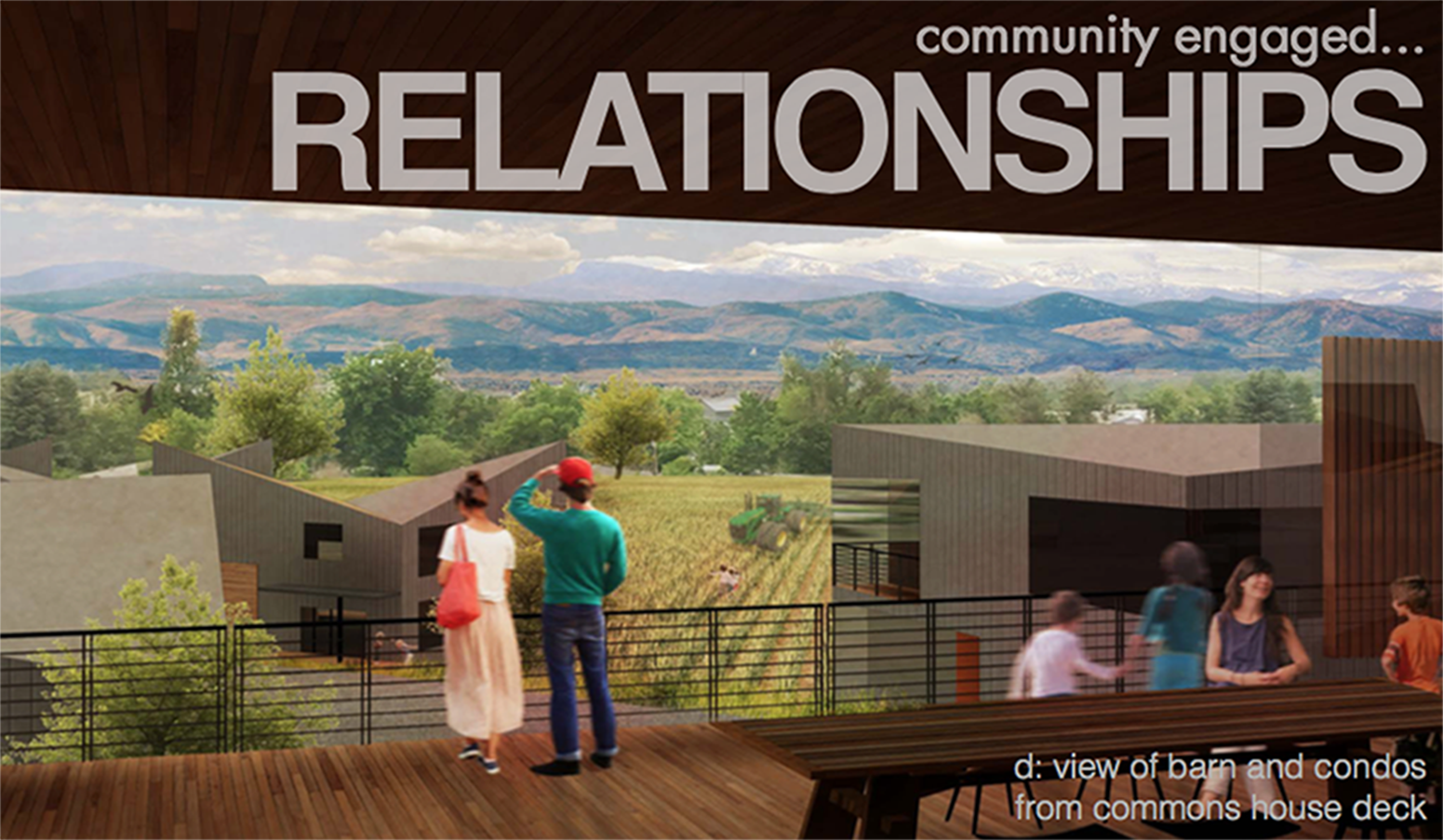
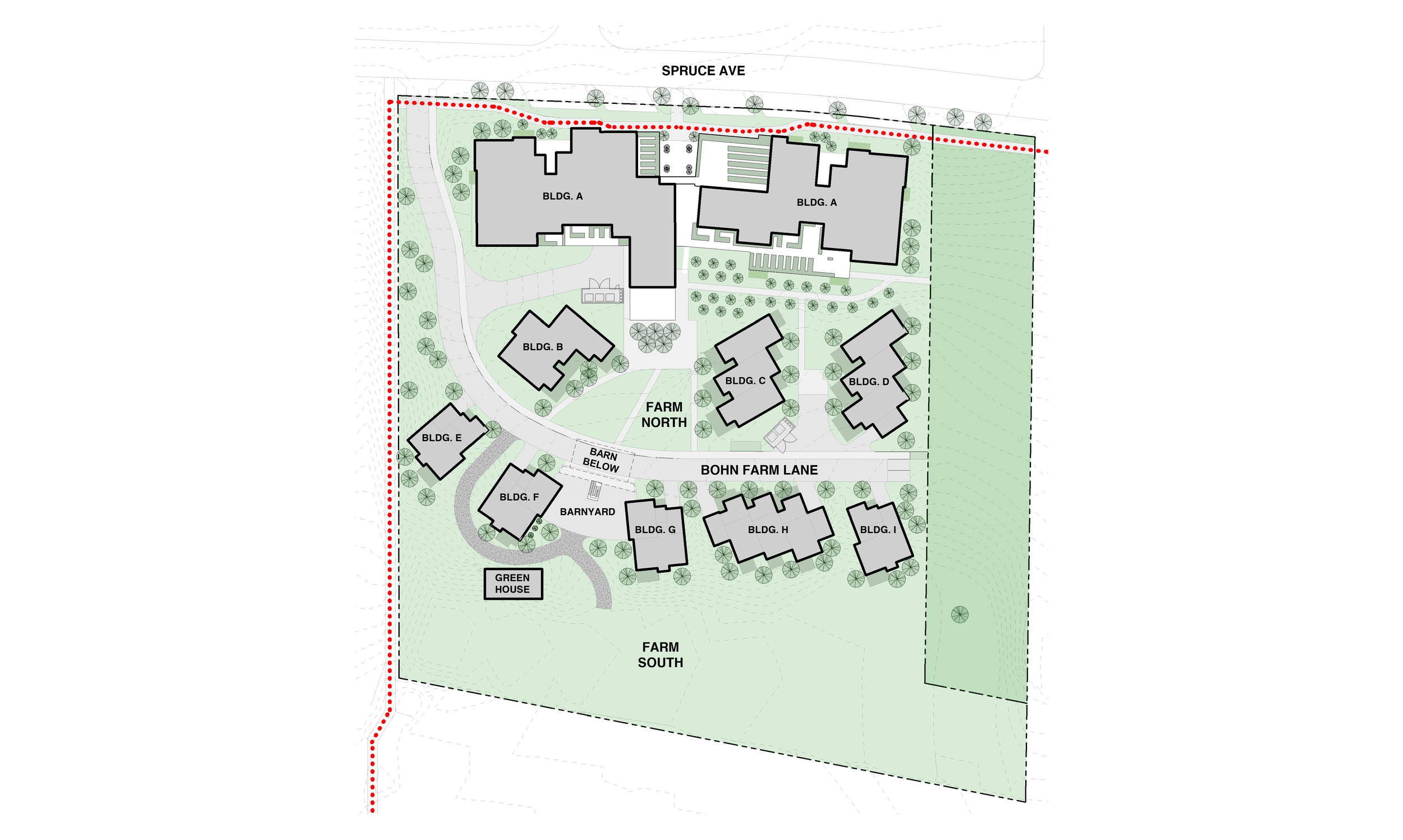
The Bohn Farm Cohousing project is a new vision for housing. It combines all the key aspects of sustainable living in a single project. Housing and agriculture are brought together through a 2 acre on-site farm that is integrated with the landscape concept and is in larger farm areas, orchards, roof top gardens and edible plants throughout. There is a CSA (community supported agriculture) for all residents. The project includes a diversity of housing types from smaller multi-family units to large attached single-family units as well as six - 1000 sf commercial spaces.
A large commons house is located centrally with a commercial kitchen, music studio, apartment for a resident farmer, yoga space and library. The location is nestled in a historic neighborhood near downtown with easy walkability. A zero energy community is being sought with a broad range of sustainable techniques in water, energy, and materials designed with permaculture concepts. The project has completed schematic design and is scheduled to start construction in 2019.
Client: Colorado Cohousing Development Company
Type: Mixed Use Community
Data: 145,000 s.f., 40 units total including: 24 flats, 12 townhomes, 4 single-family, 4 commercial/live-work units, commons, barn, .85 acre park
Cost Estimate $27 million
Date 2016-2020
