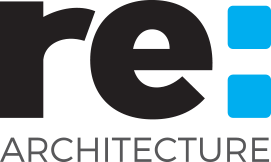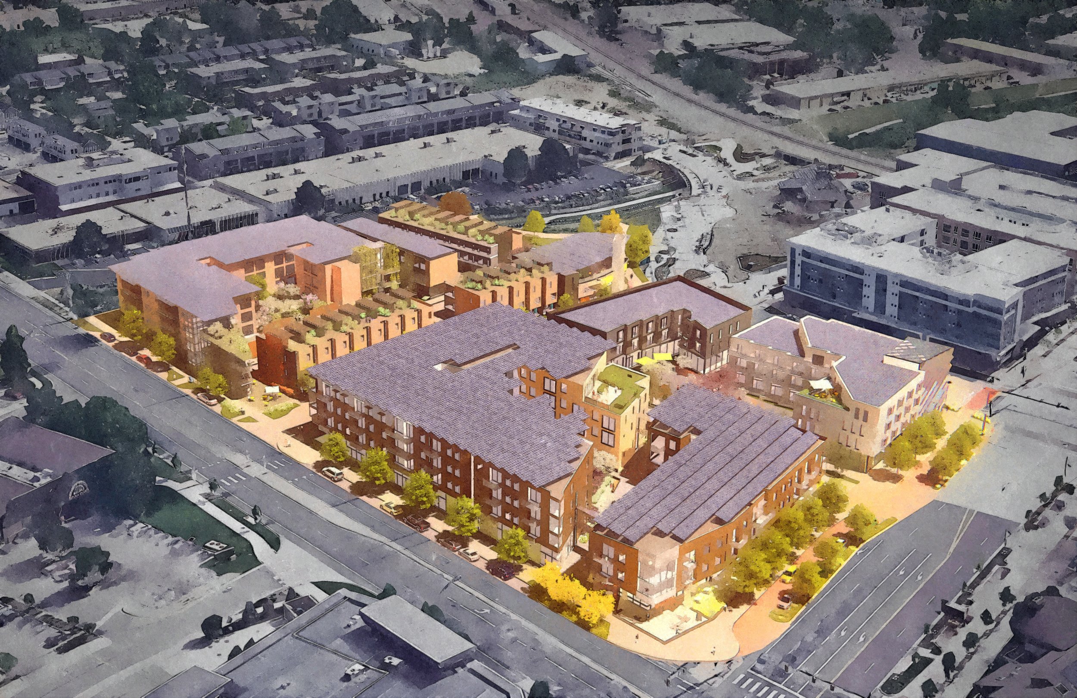
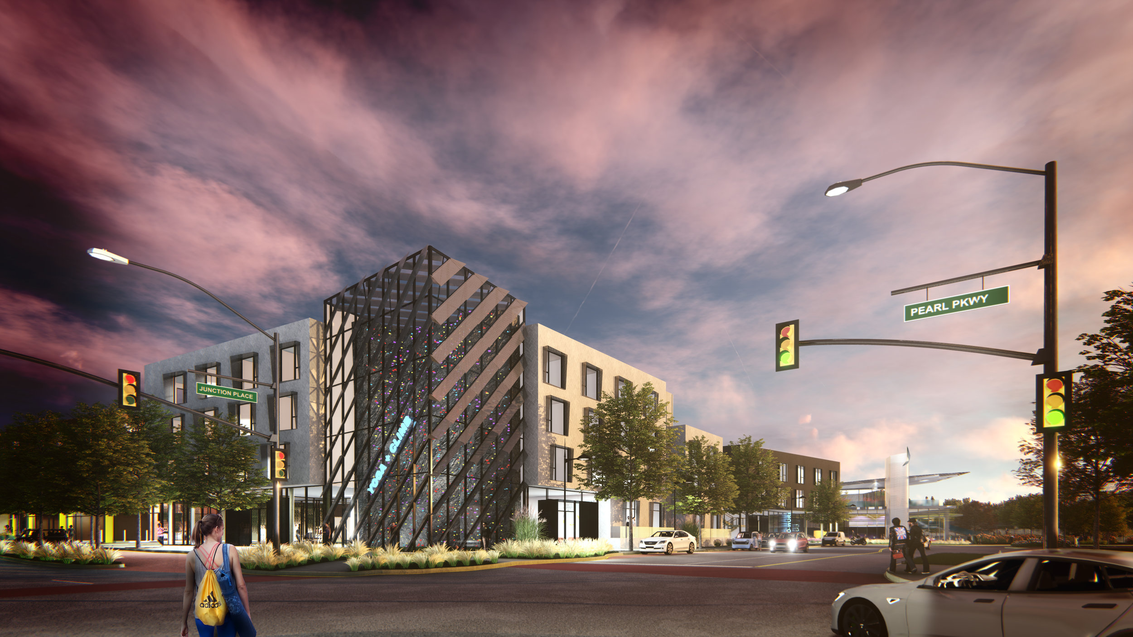
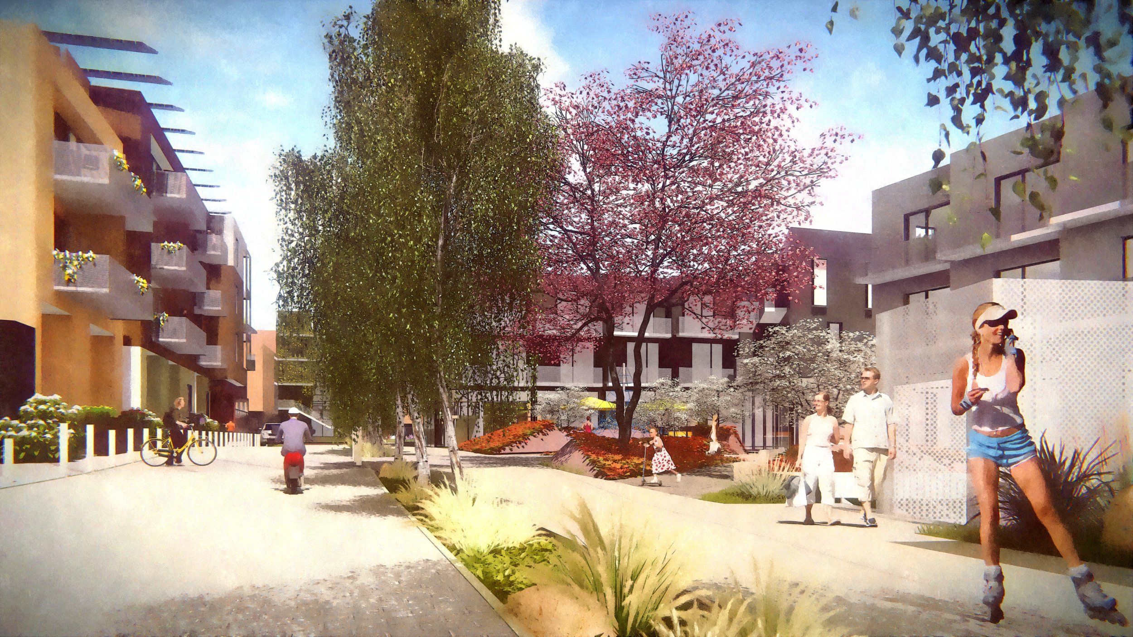
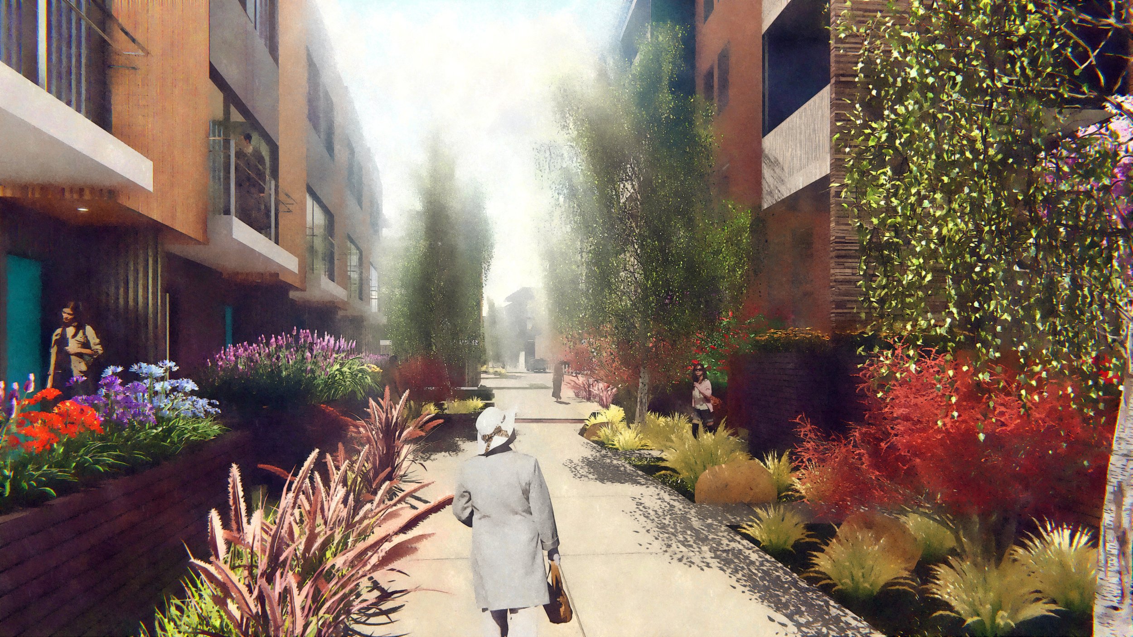
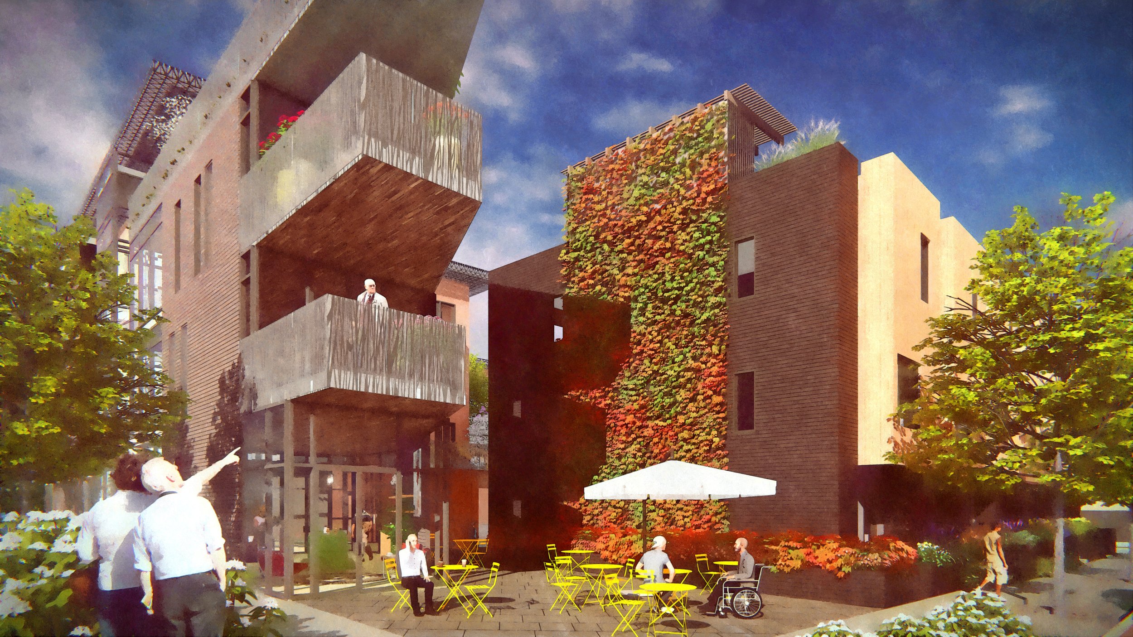
re:architecture collaborated with Works Bureau to provide an integrated urban design and architecture proposal for the 30th and Pearl Property, a key site in central Boulder owned by the City of Boulder. The site included extensive affordable and market rate housing, public amenities, underground parking, and a highly enhanced developed public realm. The team also had to address the Form Based Code on the site and test its applicability to the design. This comprehensive proposal was also designed to be Net Zero and exceed Boulder’s regulations with on site energy generation. The underground garage served to create a micro- grid energy district.
Client Element Properties and The John Buck Company
Type Urban Design and Architecture
Data: 6 acres, 56 micro units, 108 affordable units, 134 market rate apartments, 26 townhomes, 72 senior units, 15,000 SF community spaces, parks and paseos
Cost Estimate $120 million
Date 2017
